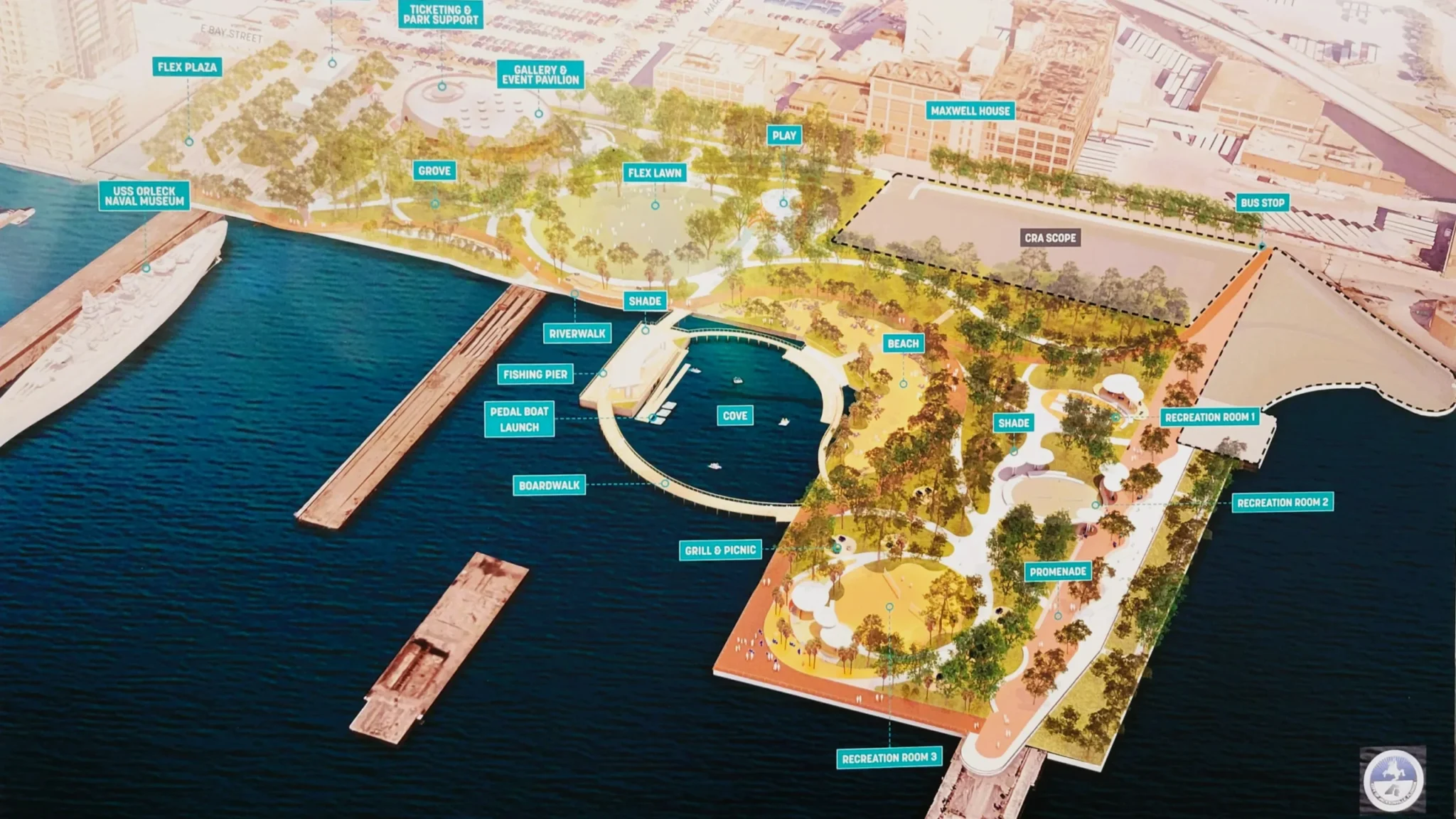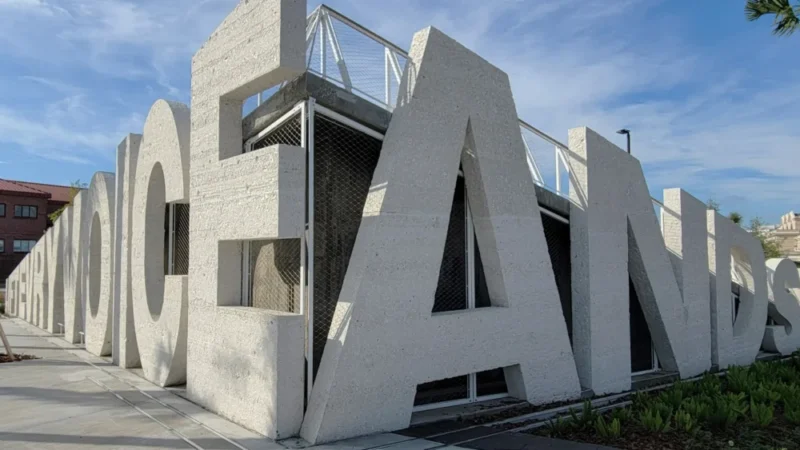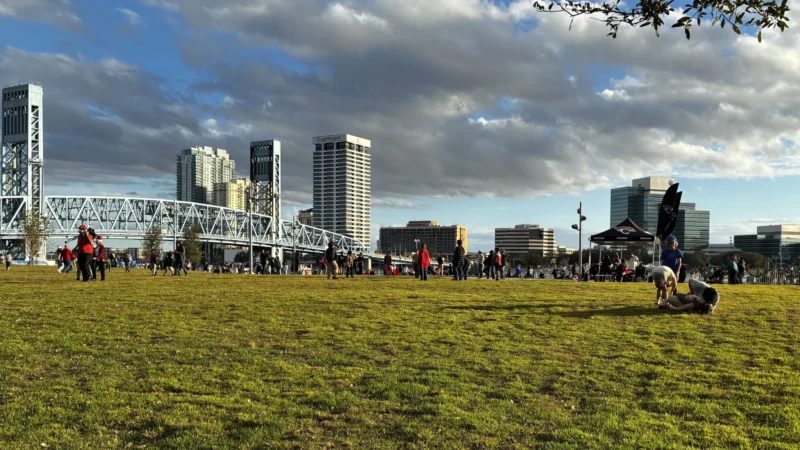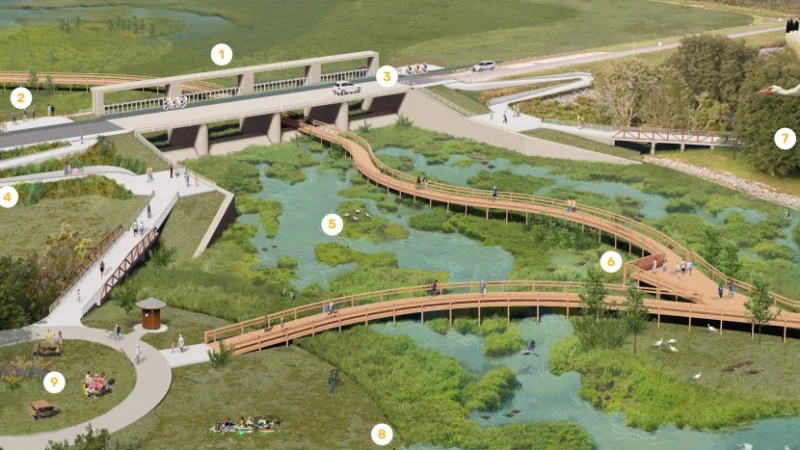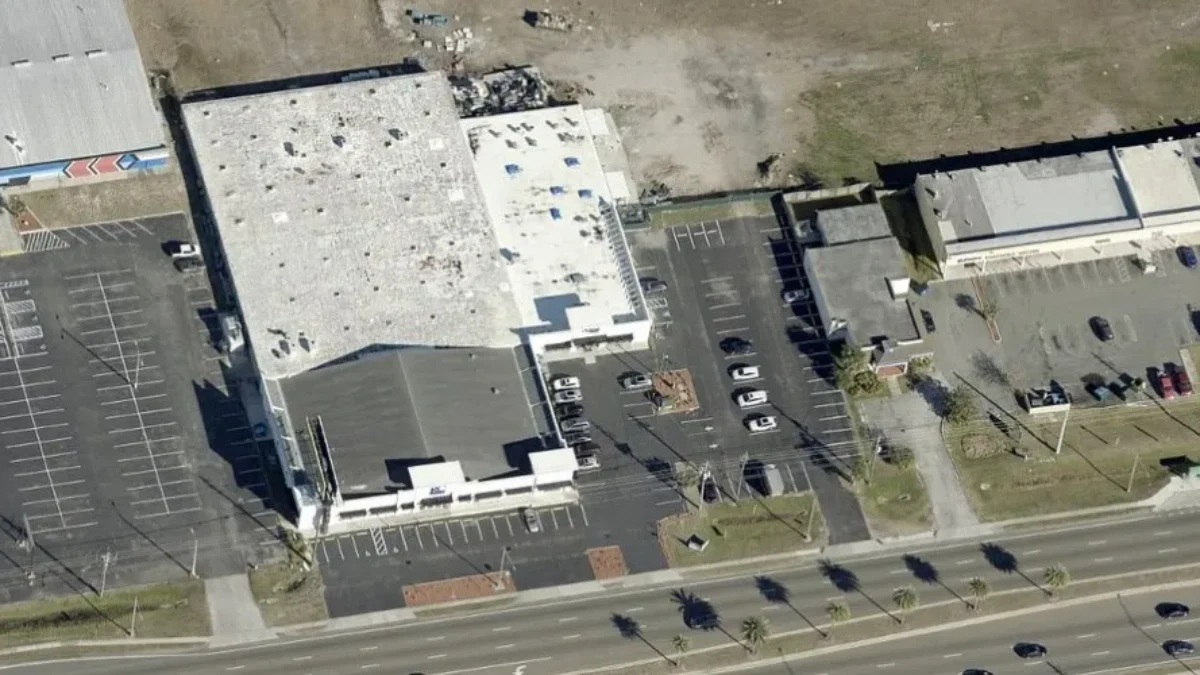The voyage to develop more of Downtown Jacksonville’s riverfront is steaming ahead now.
Residents gathered Thursday at the Main Library to see plans that are 90% complete for Shipyards West Park on East Bay Street. The crowd had mixed opinions about what they saw.
The 10-acre park will be built between the USS Orleck and Hogan’s Creek. The latest plans show an events center, a rustic wooden Playscape with curved climbing walls, a Riverwalk next to a multipurpose flex lawn and other amenities.
The park just one of multiple developments along the Northbank — from Riverfront Plaza, which is rising at the old Jacksonville Landing site, to the Four Seasons hotel, office building and expanded city marina under construction on the old Kids Kampus site east on Gator Bowl Boulevard.
Additionally, the new Museum of Science & History will be built on the east end of Shipyards West, and construction could begin next year on a reimagined Metropolitan Park, farther east next to the Four Seasons.
Scott Wilson, capital projects manager for the Downtown Investment Authority, said it is good to see Shipyards West as the next piece of riverfront development.
“This is a link of several parks Downtown that will be open to the public where they can really enjoy the St. Johns River,” he said.
Shipyards West groundbreaking
Daryl Joseph, director of parks, recreation and community services, said this was the last public comment session before a contractor is brought in for Shipyards West. A groundbreaking on the first phase of construction is set for next year.
Joseph said the first phase will be the event building, which will have a cafe and restrooms; the open greenspace; and extension of the Riverwalk. “Then we actually have the other park amenities associated with that,” he said. “Our goal is for that phase to be complete by the end of 2028.”
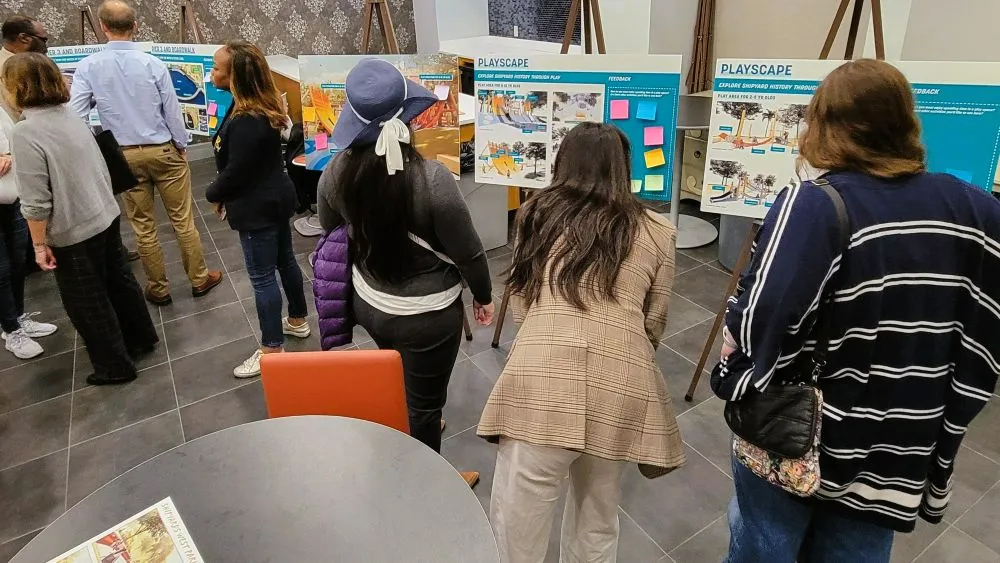
The second phase will include a boardwalk over the river with paddle boats, which could be done by mid-2028 depending on permits, Ford said.
The city has $54.7 million for the park in its Fiscal 2025/2026 budget and $5 million for Fiscal 2026/2027. The Capital Improvement Plan places the park’s total cost at $74.7 million.
Public reaction
Among the crowd Thursday was John Caven, who called it a “great” idea to have the Riverwalk along the shoreline. But he was not a fan of a planned beach and paddleboating.
“I think we should use the full stretch of publicly owned land as best we can,” he said. “Our river does not make a beach practical, and I do not think paddleboating on it is a practical because it is a powerful river. I never wanted to swim in it.”
Mandarin resident Gabrielle Dempsey also liked some of what she saw, but she has issues with some parts, like the wooden climbing walls in the Playscape.
“It is disappointing that everything we do looks like Daniel Boone lives here — wood that’s unstained, and a lot of the stuff looks old already before we have broken ground,” Dempsey said. “What do I like — I guess that we have a Riverwalk. I am not very positive about much.”
The park’s evolution
The park will occupy land that was once a major waterfront shipyard complex devoted to repair of oil tankers and U.S. Navy ships in massive drydocks. The shipyards were shut permanently in 1992, leaving only the concrete docks.
The grassy fields between them and East Bay Street is now used for event parking. The USS Orleck, the retired U.S. Navy destroyer that serves as the Jacksonville Naval Museum, already occupies the west end of the planned park site.
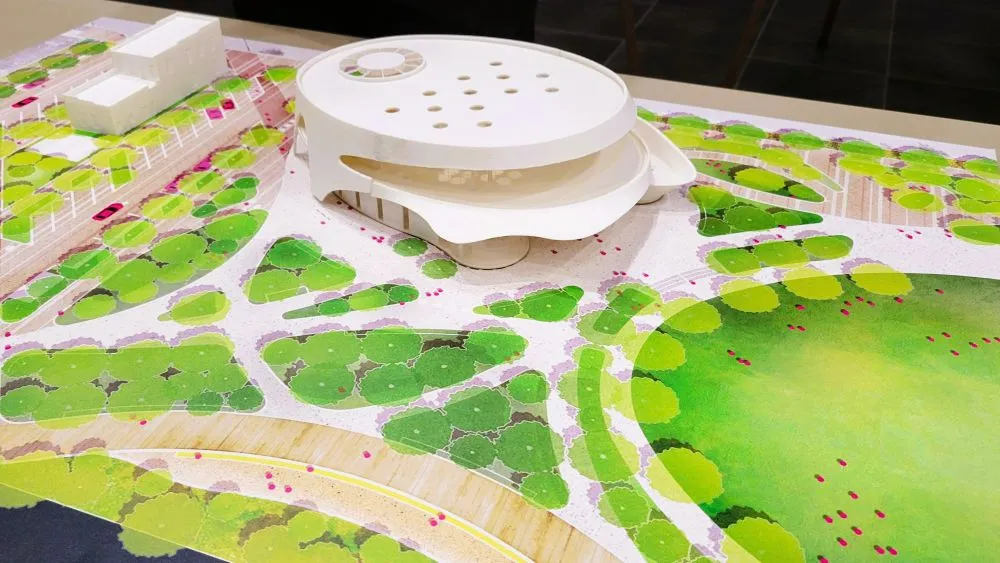
Park plans were 60% complete at the last town hall meeting, in April 2024. Those designs included an event building with cafe and a rooftop “amenity space,” plus a big flex lawn for concerts, and two recreation rooms on the east side.
Some aspects have been redesigned after public comments last year, plus budget constraints, said Gina Ford, co-founder of Agency Landscape and Planning, the project’s lead design firm.
The events pavilion has new galleries and a ticket booth for the USS Orleck, replacing the museum’s current modular building, she said. The second floor would be used for wedding or corporate events, with restrooms on the first and second floor.
“It was meant to feel shiplike because of the site’s history,” Ford said.
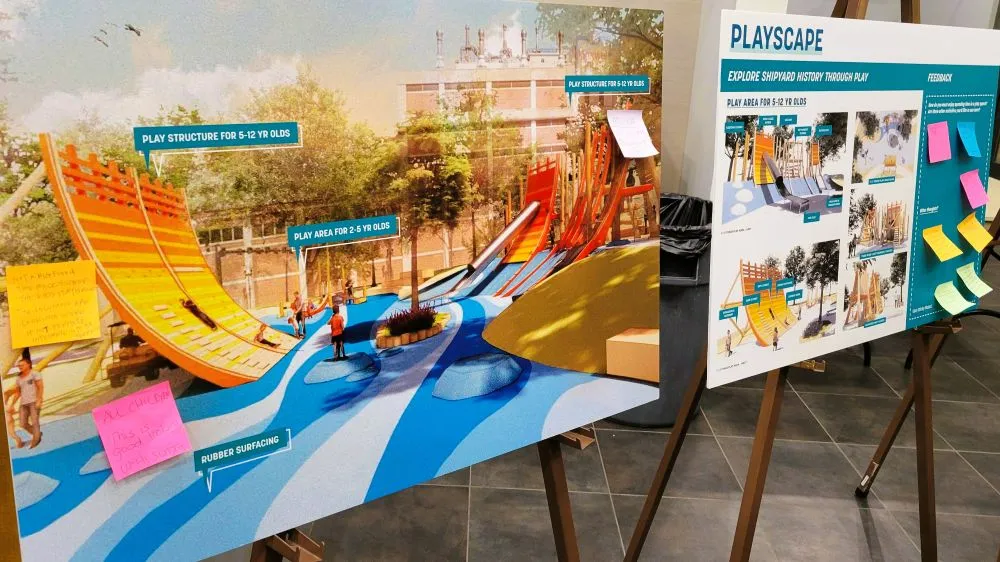
The pavilion includes two gallery spaces, one dedicated to artifacts from the fire museum and another space whose use has not been determined. It could become space to display veterans history, Ford said.
Under this plan, the fire museum would not include the historic displays it contained before it was moved to its current site in 2022. Instead, it would house a classic fire engine, and the artifacts would be moved to the event space gallery.
“It’s almost an exhibit unto itself, what an old fire station would have looked like in a certain period of time. It is not made to house artifacts,” Ford said. “Museum-level artifacts need to be kept in an air conditioned, quality-controlled and sealed environment.”
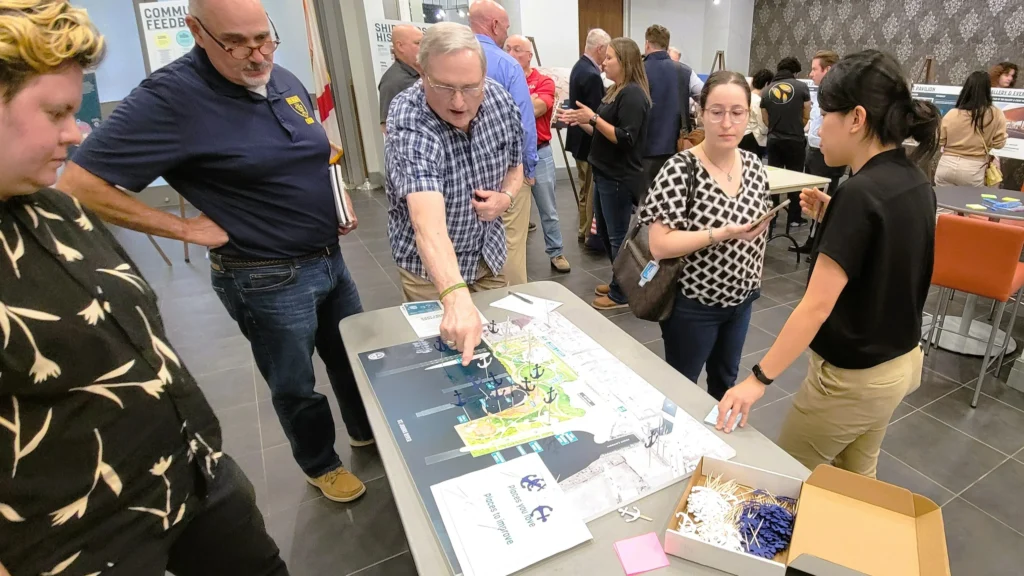
Another redesign shrunk the size of a boardwalk so that it does not use the old shipyard piers, which were determined to be “very expensive to renovate, expensive to demolish,” Ford said.
Some Orleck museum staff had concerns about moving their ticket office too far from the vessel, as well as loss of parking next to it, although park plans now add another row of parking around the fire museum.
Ford said planners are working with Orleck officials on the ticket booth, which could remain where it is.
For additional information about the Shipyards West project, go to www.shipyardswest.com.



