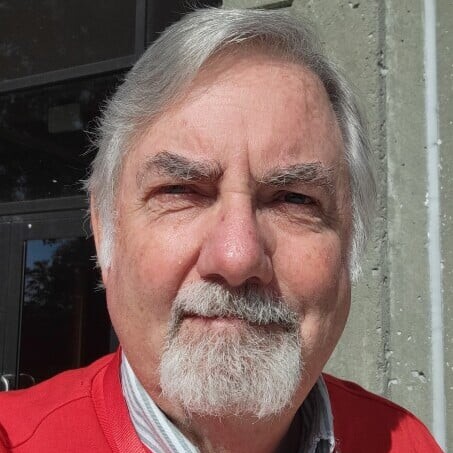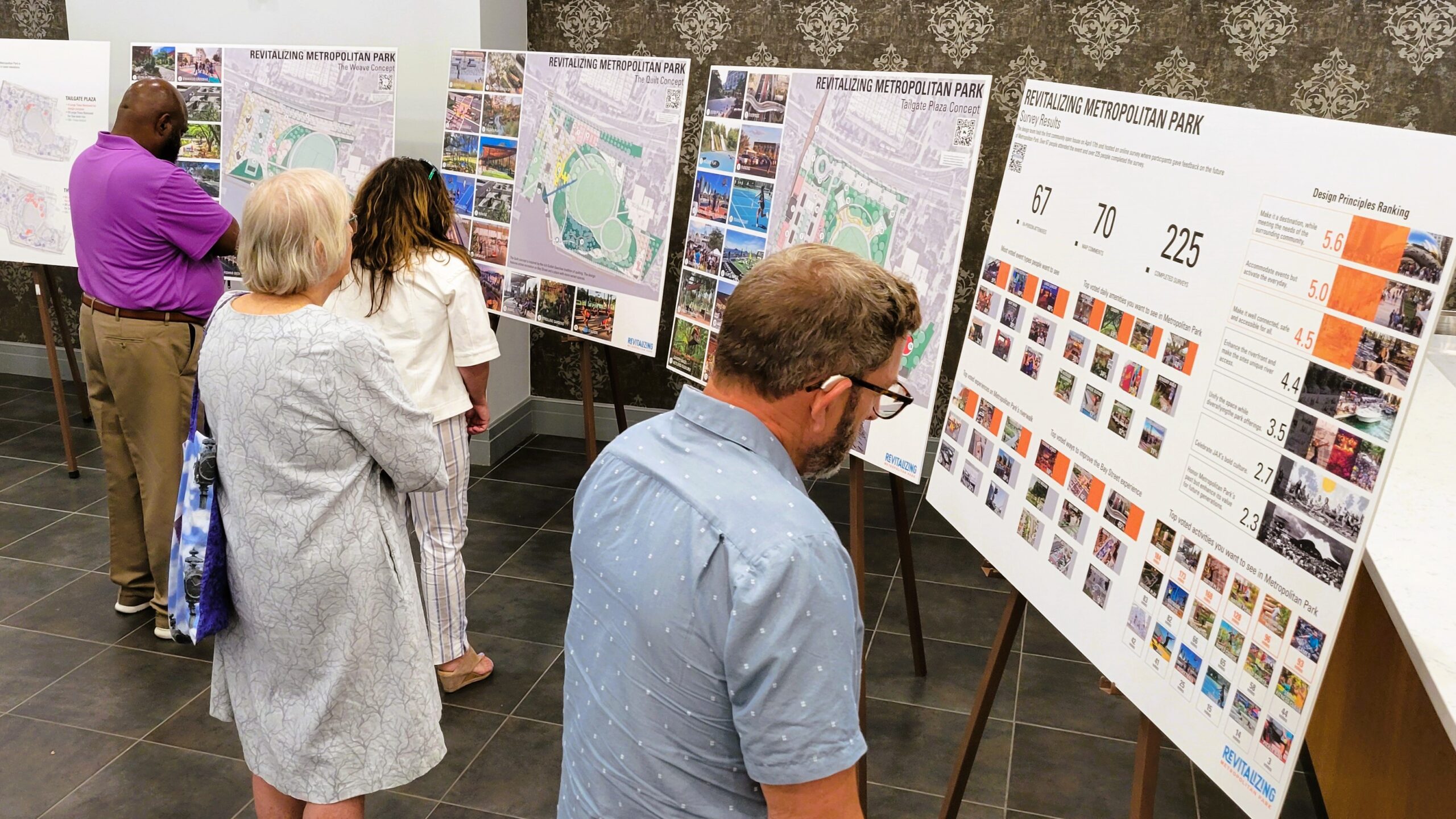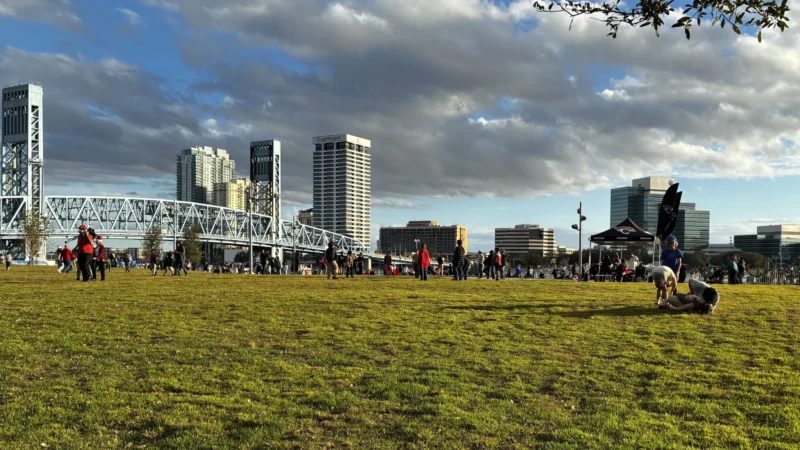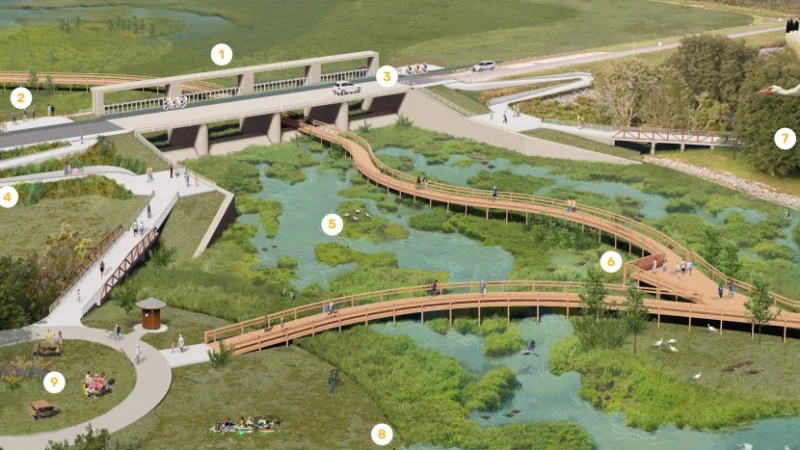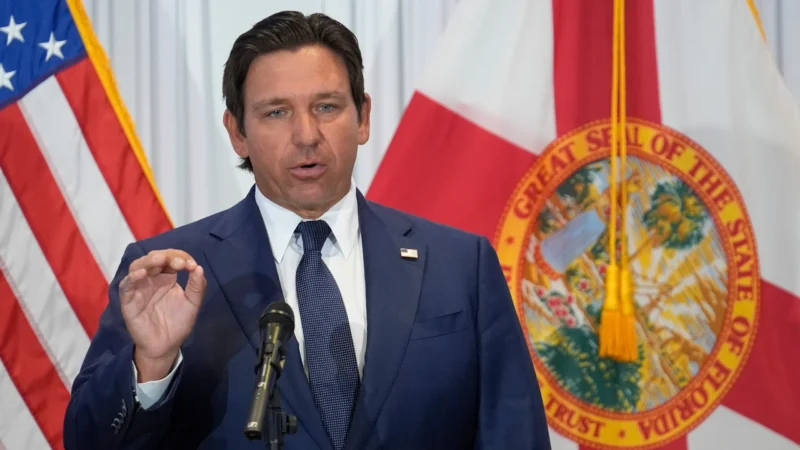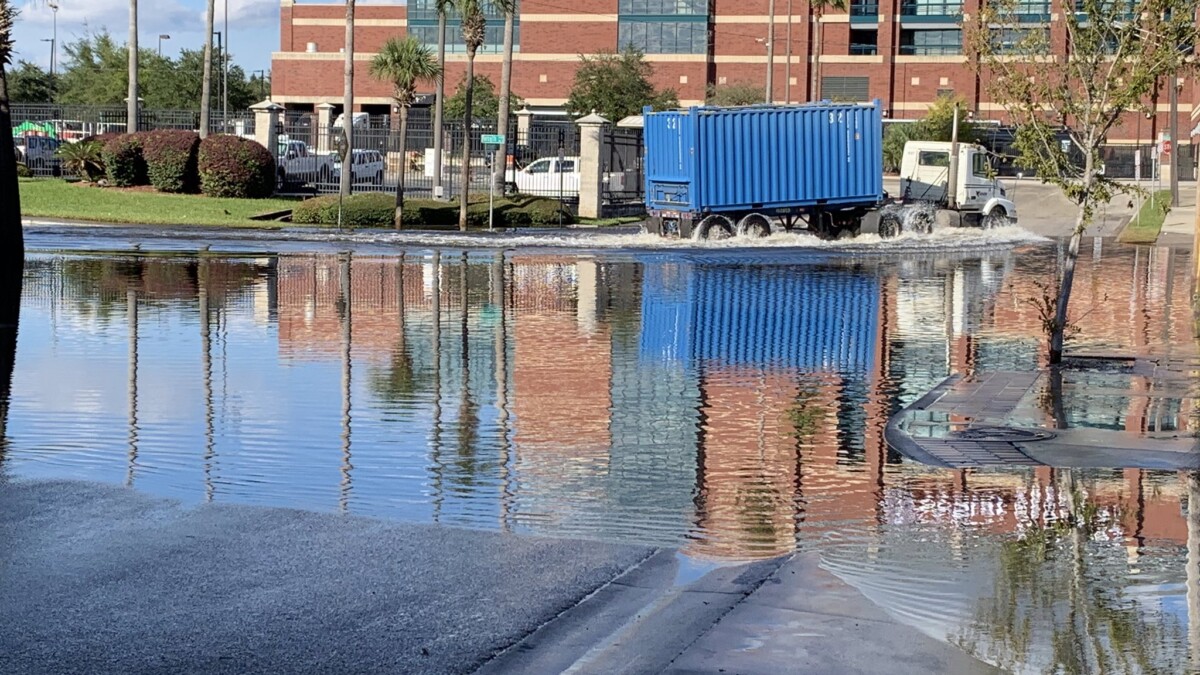The latest version of Metropolitan Park is starting to come together.
An urban design and landscape architectural firm from Denver has come up with three conceptural designs based on 225 online surveys and suggestions from 67 people who attended a town hall meeting in April.
Now Civitas will take many more suggestions made during an open house this week and boil it down to a final concept that gets presented to the city’s Recreation Department next fall.
Visitors got to look at the three designs at an open house Tuesday and indicate which of 24 details they liked the most.
Once those results are tallied, the most popular will be combined into a final design, said project design team leader Scott Jordan. That means the three designs are not locked in concrete, but they offer the ability to mix and match proposals.
“We are just at the alternative phase right now. We consider these more design diagrams rather than actual physical designs,” Jordan said. “So what we are hoping to do with this community event is get feedback on each of the different ways that we are thinking about, see what resonates with the community, and then we will combine it all together into a preferred concept.”
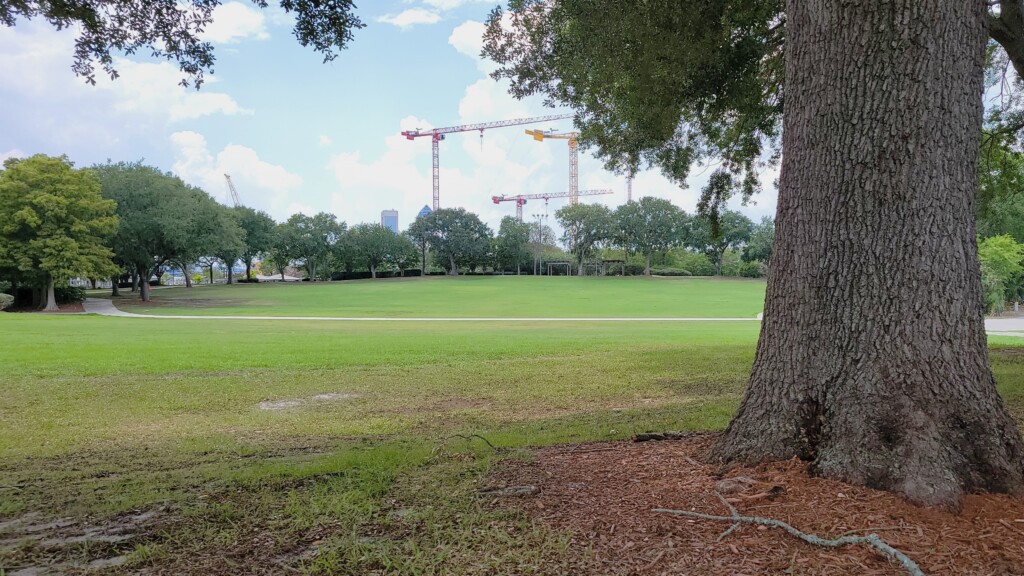
The 42-year-old park space was built in the 1980s on the Downtown riverfront as a festival and concert venue, but it’s been under used these days. It is mostly grass set on waterfront land adjacent to the Four Seasons hotel under construction on Gator Bowl Boulevard.
The Jazz Festival moved to the park in 1982 and remained through 2008, when it moved to other venues Downtown.
The festival returned to Metropolitan Park last month, and the park has recently been home to music festivals and other events, even after the stage was removed in 2016. But it has been quiet much of the time.
A Metropolitan Park Revitalization team was formed to begin the redesign, with $13 million set aside in the city’s Capital Improvement Plan.
“We are not asking anybody … to pick that or this scheme. We are showing different ways to configure the park to show the types of programs and purpose that we heard from the community,” Jordan said. “These are just trying to reflect different ways of approaching a park that balances an event space with an everyday park experience.”
About half of April’s respondents want music or food events. Cultural events got 44% of survey responses. A total of 173 people favored swings; 168 were looking for a water park; and 128 voted for a nature area. Areas for games, outdoor fitness and sports were also favored, Jordan said.
“They still want to have events there — that was very clear. But hey, do you want to see it as an everyday park experience? And there were a lot of comments throughout about green, softer and a more nature-based park experience,” he said. “I attribute that to that it is a big piece of land with lots of trees and nature there, and I think people want to make sure we maintain that.”
In the end, Jordan’s team drew up three possibilities.
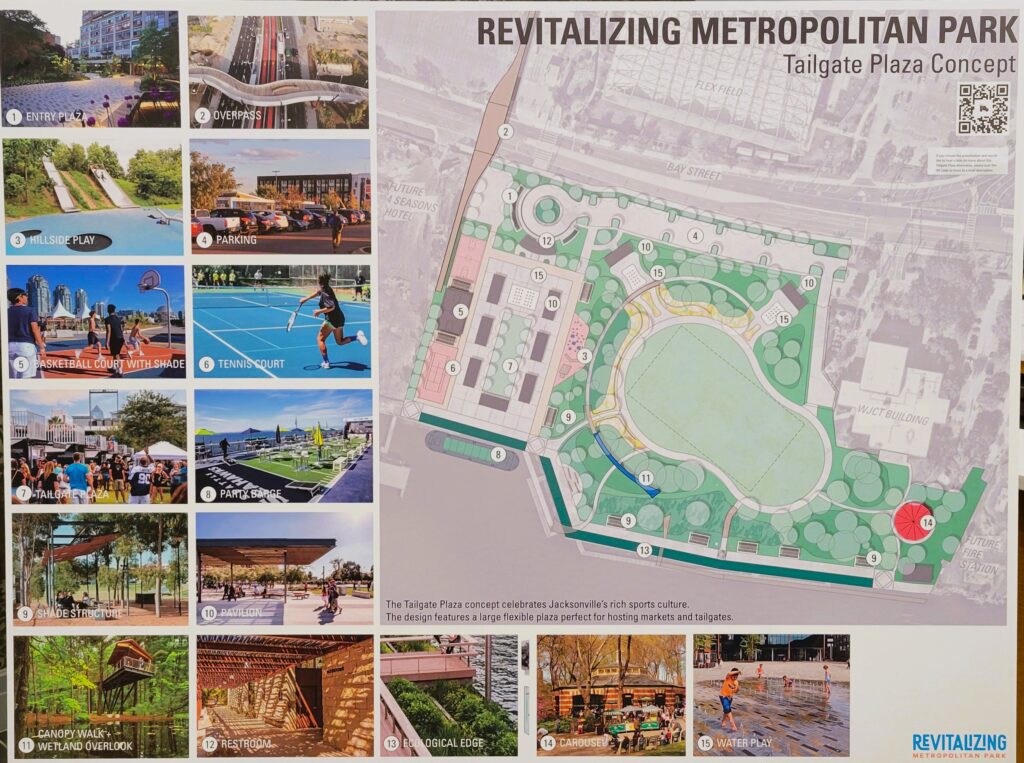
The Tailgate Plaza Concept has a large grassy area that can be used for soccer or other sports, or a concert with portable stage. It has slides going down the western hillside, plus lots of shade, a carousel, even a party barge. It also shows a valley cut through that western hill, with a walkway to a shaded area, restrooms and a water play area. See a video here.
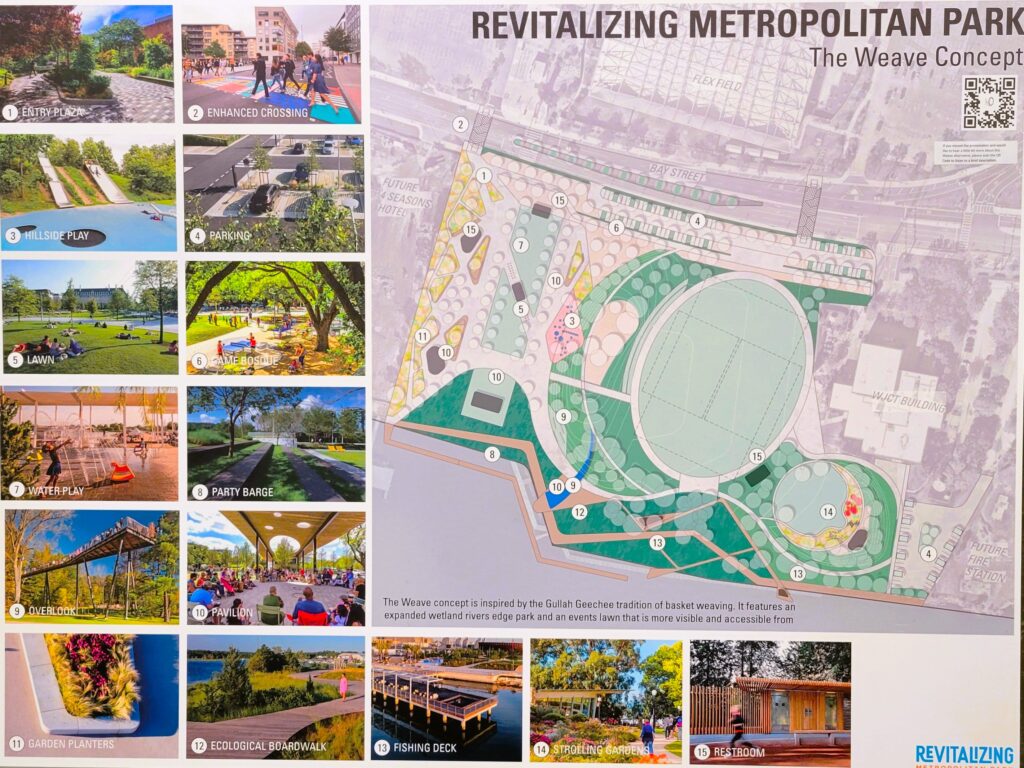
The Weave Concept also has space for a sports field and concerts in a slightly smaller grassy area, as well as a hillside play area, water play, a shaded pavillion, ecological boardwalk and fishing deck. The grassy area could host concerts. Video here.
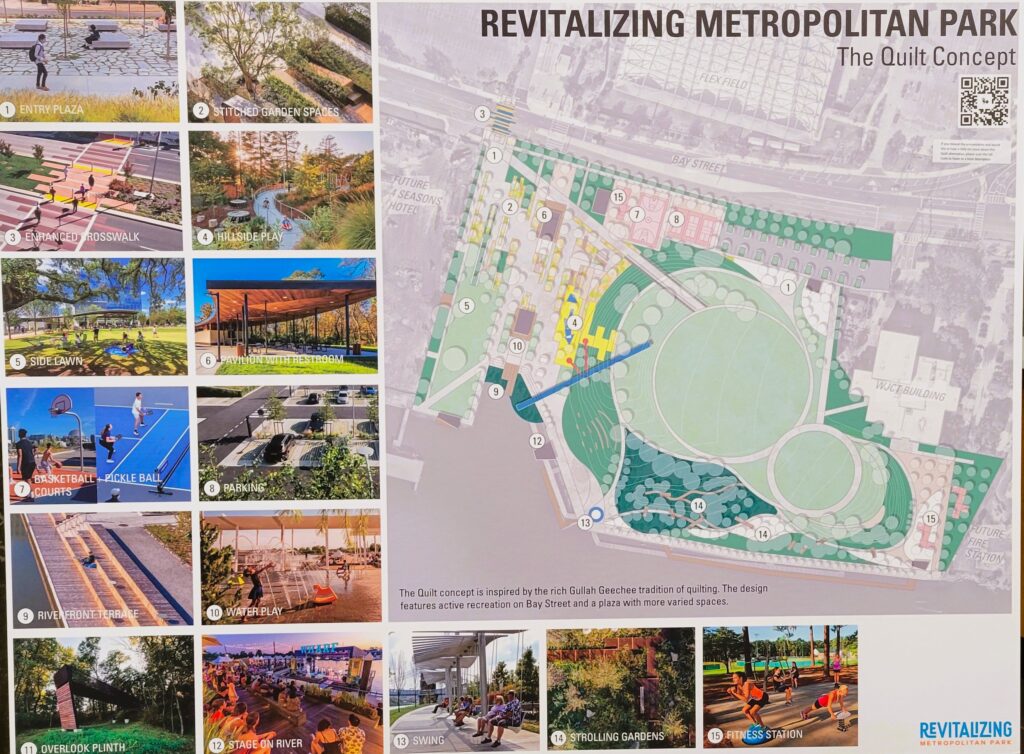
The Quilt Concept offers two smaller grassy area with room for concerts and activities, plus gardens, shaded areas, basketball and pickleball courts, and a riverfront terrace. A riverfront stage is also proposed, plus water play areas. Video here.
All three designs include parking and either wide crosswalks or an overhead walkway to get to EverBank Stadium and its parking areas. All of the designs would save trees at the park, some dating back to the 1980s.
The Tailgate proposal would remove four large trees in its redesign plus 18 more to build a waterfront buffer to handle flooding. The Weave design has 18 large trees removed for its redesign, with 28 more to make room for the waterfront buffer. And nine large trees are removed to the Quilt proposal’s redesign, plus 20 more for the waterfront buffer. But all three provide fo r100 to 200 new trees, Jordan said.
When the preferred concept is composed, it could take 12 to 16 months for Jordan’s team to come up with a detailed engineering and landscape design for review, he said. Then it would be up to the city to approve it, then schedule construction. No date has been set for that yet.
