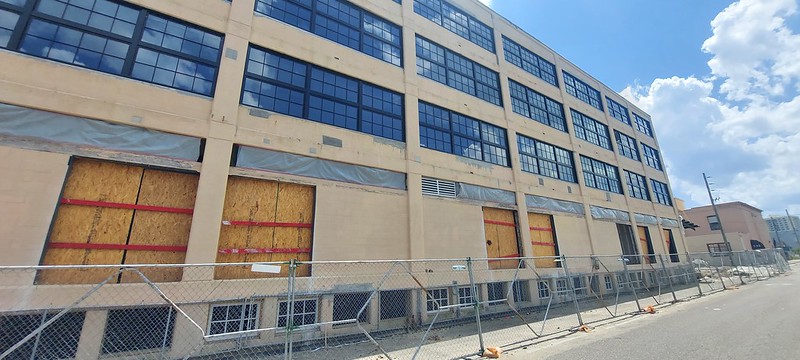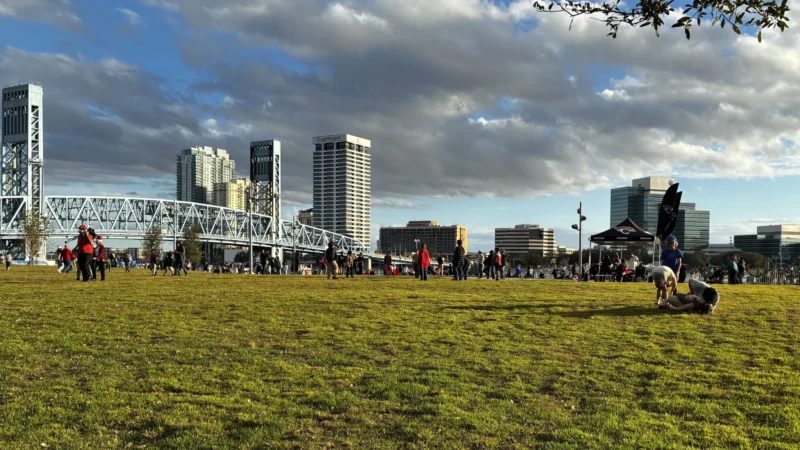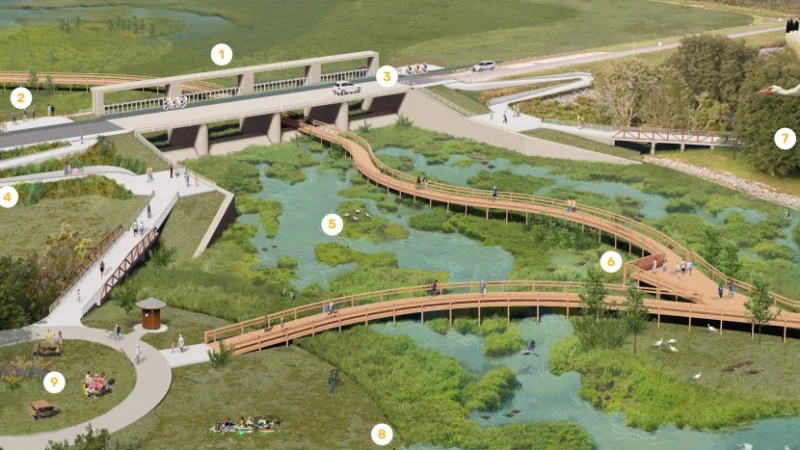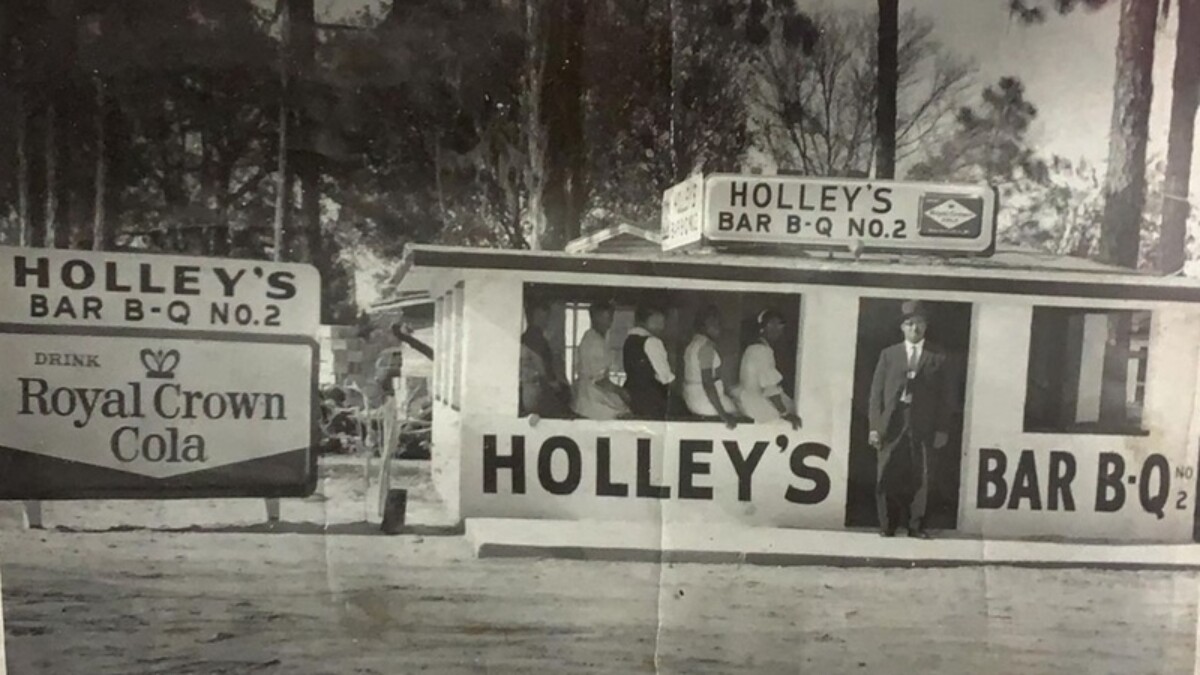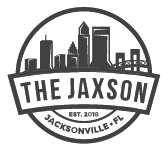
Adaptive reuse is defined as the process of reusing an existing building for a use other than the one for which it was originally built. Home to a large collection of older buildings, Jacksonville is a city where the concept of adaptive reuse is alive and well. In honor of National Preservation Month, here are six examples of adaptive reuse projects currently under construction in the city’s urban core.
1. The Lofts at Cathedral
325 E. Duval St.
Built for the Young Women’s Christian Association in 1951, the brick building at 325 E. Duval St. belonged to the organization, eventually rebranded as Community Connections, until 2016. The former structure is now being rehabilitated into a mixed-income apartment community by Jacksonville-based Vestcor Cos. The $29 million project will add 120 new housing units to the Cathedral Hill District.


2. Jacksonville History Center
314 Palmetto St.
The Florida Casket Co. completed construction on its three-story casket factory on the banks of Hogans Creek in 1920. Caskets were made in the 13,500-square-foot building until operations ceased in 1966. During the 2010s, the Jacksonville Historical Society acquired the property. The organization has since embarked on a $3.1 million project to rehabilitate the factory into the Jacksonville History Center. When completed in 2025, the Jacksonville History Center will offer expanded space for historic archives and memorabilia associated with the city’s music history.

3. Jacksonville University College of Law
121 W. Forsyth St.
This five-story building was designed and built to serve as an addition to the 10-story Atlantic National Bank Building. At the time, the bank was one of the largest locally headquartered financial institutions. Serving Jacksonville since 1903, the Atlantic National Bank was merged into First Union of Charlotte, North Carolina, in 1985. In recent years, it served as the headquarters for the Jacksonville Transportation Authority. The building is currently being converted into a law school for Jacksonville University. When complete, the $12.5 million, 47,355-square-foot space will accommodate as many as 450 students, plus faculty and staff.

4. LaVilla Place
525 W. Beaver St.
Located at 525 W. Beaver St., the former Lawton L. Pratt Funeral Home was established in 1900 by Lawton Pratt, the second licensed Black mortician in Florida. The building, originally designed by Black architect Joseph Haygood Blodgett, is one of the last surviving commercial examples of his work.
In July 2021, 525 Beaver, LLC. acquired the property. Affiliated with Jacksonville-based Silver Street Capital, 525 Beaver, LLC’s development team is in the process of converting the former funeral home into 13 apartments and a retail space that could potentially become a restaurant, coffee shop or wine bar. The developer also plans to add a courtyard, swimming pool and parking lot just west of the building.

5. Phoenix Arts & Innovation District
2320 N. Liberty St.
Established in 1884, the Telfair Stockton & Co. developed many of Jacksonville’s most prestigious streetcar suburbs, including San Marco and Avondale, during the early 20th century. The firm was also responsible for rapid development in Springfield and New Springfield after the Great Fire of 1901.
During the 1920s, the company developed the Springfield Warehouse District along the junction of the Seaboard Air Line and St. Johns River Terminal Co. railroads. Early 20th century companies in the district included Swisher International, Pic N’ Save, Fisk Tire Co., Studebaker Corp., Chevrolet Motor Co., Aetna Iron & Steel Co., American Bakeries Corp., Dorsey Co. Bakery, Coca-Cola Bottling Co. and the Mavis Bottling Co., which bottled Pepsi. Over time, the warehouse district became a center of obsolescence as technological advances led to massive change in modern industrial architecture design.
In recent years, Future of Cities has acquired 10 properties across 8.3 acres in what’s been rebranded the Phoenix Arts & Innovation District, including 120,000 square feet of warehouse space. The developer is now in the $14 million first phase of rehabilitating former industrial buildings into coworking space, office space, event space and a restaurant called Naked Kitchen.


6. Union Terminal Warehouse Co.
700 E. Union St.
At the time of its completion in 1913, the Union Terminal Warehouse Co. was the largest commercial building in Florida. The building was the brainchild of C.B. Gay. After his syrup manufacturing plant was destroyed by fire, Gay decided to organize the terminal company to cater to wholesale grocery firms in town. He envisioned a facility that would save its tenants money by reducing their insurance rates, drayage bills, and transportation costs.
Now, Atlanta-based Columbia Ventures is in the process of renovating the 330,000-square-foot warehouse into 228 apartments, 20,233 square feet of commercial space, 24,607 square feet of maker/artist studios, and 4,205 square feet of restaurant and coffee shop space. Recently listed on the National Register of Historic Places, the evolving building is Florida’s first Historic Tax Credit project in a Federal Opportunity Zone. In addition, the $72 million historic renovation is Florida’s largest Historic Tax Credit project by square footage.





