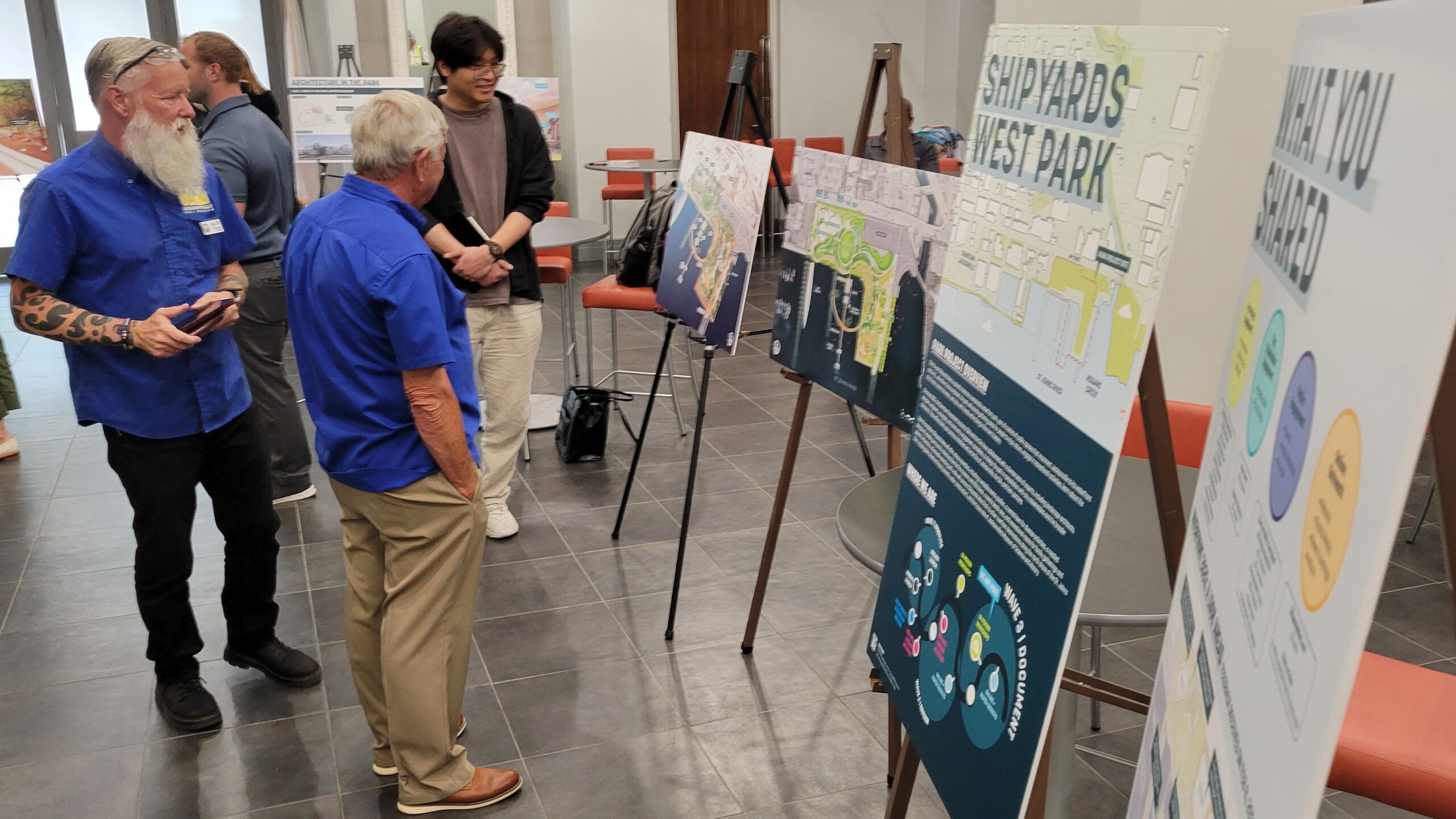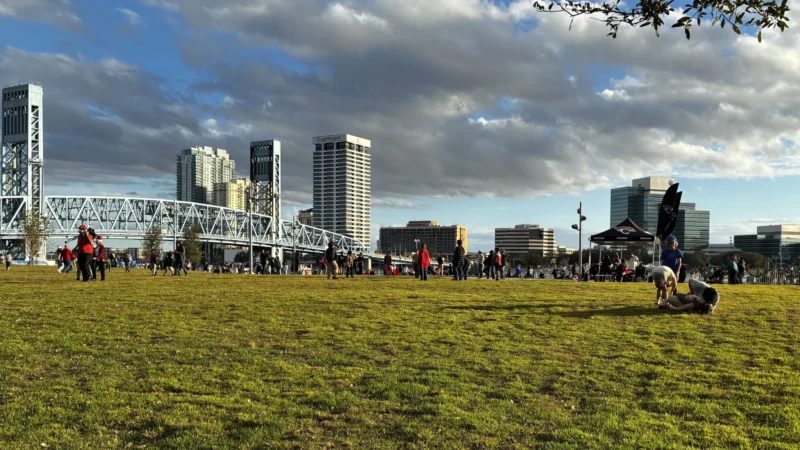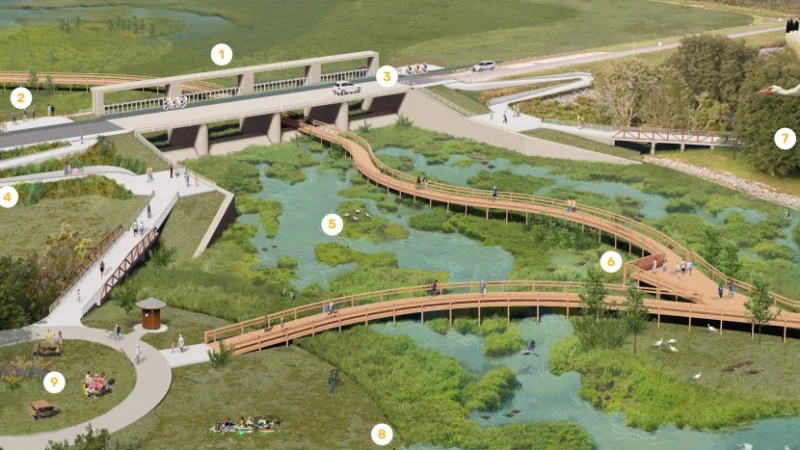As a retiree, Warren Jones said he’s visited many parks across the country.
So Jones was happy to see some of the elements included Wednesday in design drawings for the planned Shipyards West Park.
The plans, 60% complete, were shown during a four-hour open house at the Main Library to seek community input about the 10 acres between East Bay Street and the St. Johns River.
The design includes a cafe with rooftop “amenity space,” plus exhibition space, recreation rooms and open lawn space for concerts and events. There is a looping boardwalk over floating wetlands between the piers, with kayak and small boat rental space. And: a fishing pier, sports courts, a picnic area and lots of trees.
Although Jones said Jacksonville has “an incredible opportunity” to build something that people will want to see, he said it needs to happen soon.
“What we love about this is that there are certain places where you can interact with the river, put in a kayak or rent a little boat to go around. There are places that you can hike through, places for children,” the Avondale man said. “For young children, for older people like me, I’m not going to be out in the sun very long. If people want us to interact with a park, you need to provide us with shade.”
The USS Orleck, the retired U.S. Navy destroyer of the Jacksonville Naval Museum, already occupies the west end of the planned park site. After looking at the design, museum Executive Director Jim Webb said he likes the direction of the park, with space for outdoor events on piers that were part of its past as a shipyard, plus a nautical theme in parts.
“So many people walk by the Orleck right now, and this is just going to attract more people Downtown,” Webb said. “Part of the proposals that we see here today act upon the curvature of ships like that, a sculpture that looks like the ribs of a whale or a ship. There’s a lot of nuance in the design of the park as well, and (it evokes) the shipyards.”
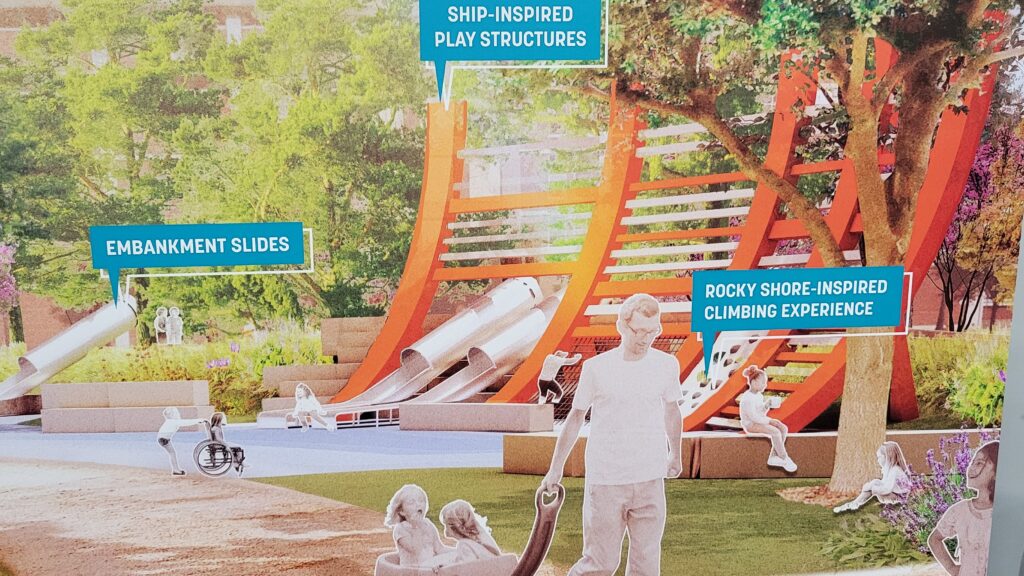
The Jacksonville Shipyards gets its name from a huge ship repair and construction drydock site along the waterfront that began in the early 1900s and shut permanently in 1992. A number of proposals to develop the waterfront site into condominiums, retail, restaurant and recreation sites came and went in the 1990s and early 2000s, until the current proposal was floated for the site between the Berkman Plaza condominium and Hogans Creek.
Along with the Orleck, the property is home to the historic fire museum, not yet open to the public. The city has extended Catherine Street to the river with paved parking, but it is not open yet either. The rest of the site is used for overflow parking for events at the Vystar Veterans Memorial Arena and sporting events nearby.
Agency Landscape + Planning LLC, a landscape architecture and urban planning firm based in Cambridge, Massachusetts, is developing a design for the Shipyards West Park.

After previous open houses and community meetings, Agency Planning has drawn up a design that retains a number of former piers from its shipyards days.
Visitors at the open house could speak to designers and leave sticky notes with ideas on displays showing park proposals. Although the designs are close to final, landscape architect Gina Ford, the company’s co-founder, said they want to be “open-hearted” to the community feedback.
“We feel it is very much aligned with what we heard, so if anything major comes up, we are certainly open to revisions and refinement. But it’s a pretty solid vision, and we think it is pretty settled,” she said.
“Those are places to eat and dine along the waterfront, cultural attractions like the Orleck and fire museum,” Ford said. “We have a recreation pier that includes flexible sports courts like pickleball and sand volleyball. And there’s a lot of shade — a lot of green trees and shade. It’s sweltering today in Jacksonville, so we appreciate that.”
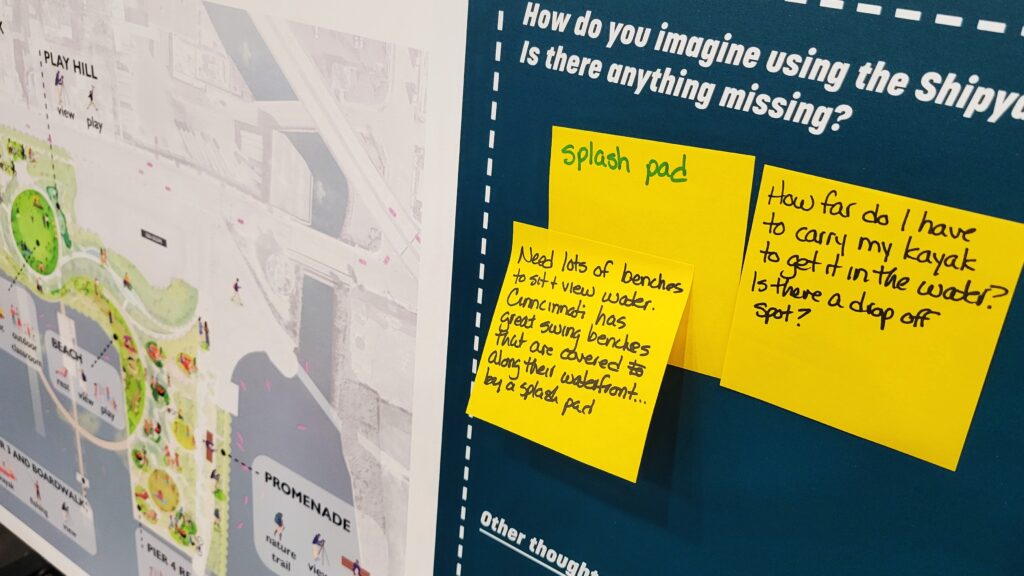
The city has about $25 million budgeted for the Shipyards West Park design and first phase construction. The total cost will be identified once the preferred park design is confirmed.
If the city gives the OK on the 60% design, then Agency Planning will work on a final design with tweaks based on this week’s open house. The final design could be approved late this year or early next year, with groundbreaking for the first phase in 2025.
“We are hoping that this is the final approval of the plan, and the next phase is just details and construction documents,” Ford said.
The park is part of planned redevelopment of the Downtown waterfront on both sides.
Construction work continues on the Four Seasons hotel, office building and expanded city marina on the old Kids Kampus site east on Gator Bowl Boulevard. The new Museum of Science and History, with a possible opening in 2026, is planned just east and across Hogans Creek on a 2.5-acre site across from Intuition Ale Works.
The city held a similar open house in April to get public input on a reimagined Metropolitan Park on waterfront land between the Four Seasons hotel site and WJCT Public Media on Gator Bowl Boulevard. Other parts of the riverfront development include improvements to the Metropolitan Park Marina and the Jacksonville Fire and Rescue Department’s Station 39/Marine 35 move just east of the WJCT studios. Construction of its pier is underway.
For future updates on the Shipyards West project, and to take a survey about the park, go to www.shipyardswest.com.



