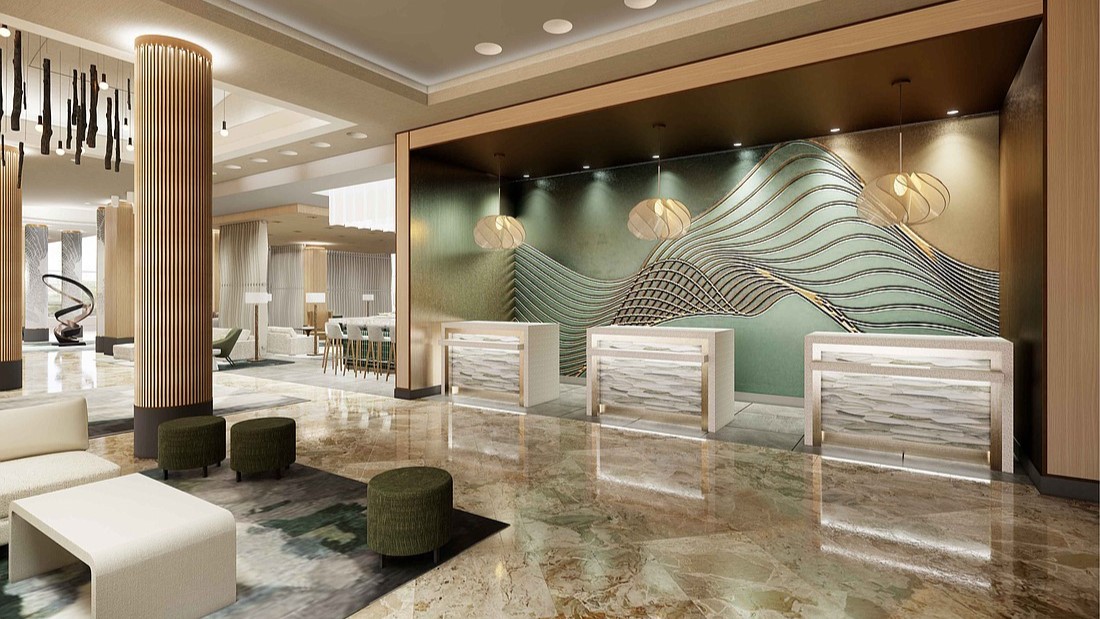A week after issuing a permit for a $6 million renovation of rooms, the city is reviewing a permit application for an estimated $2.5 million project to remodel the public areas at the Marriott Jacksonville Downtown.
Plans for the permit, created Jan. 15, show lobby, fitness and restaurant renovations on the first floor (13,236 square feet); ballrooms and meeting rooms on the second (20,514 square feet); and pool restrooms and a king guestroom on the fourth floor (832 square feet).
The permit specifies relocating the existing registration pods; adding a new market/coffee shop; reconfiguring the existing bar and restaurant with new food service equipment at the bar; adding a buffet area to the restaurant; finishes upgrades in the first- and second-floor restrooms; new finishes in the second-floor ballrooms and meeting spaces; and relocating the fitness center to a first-floor meeting room.
Read the rest of this story at the Jacksonville Daily Record, a Jacksonville Today news partner.




