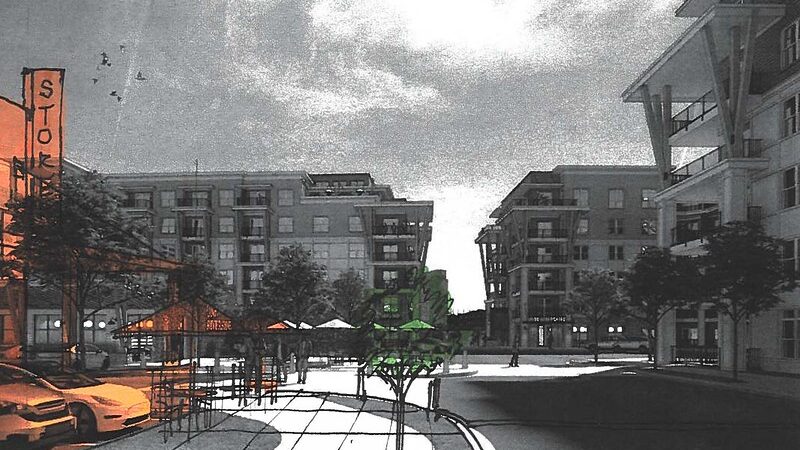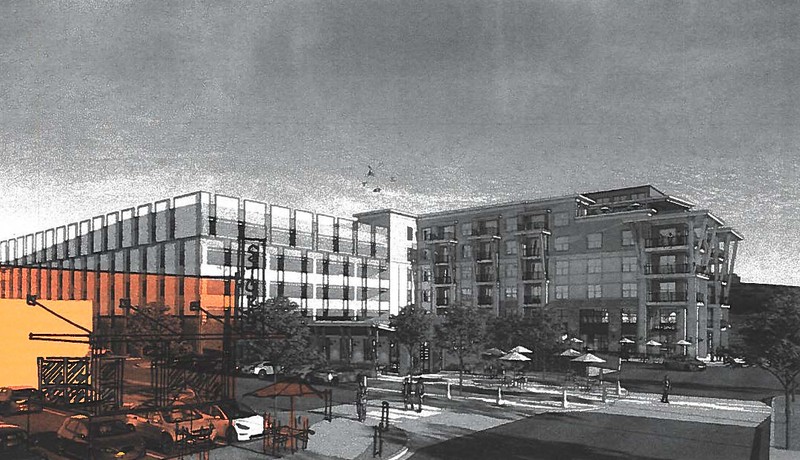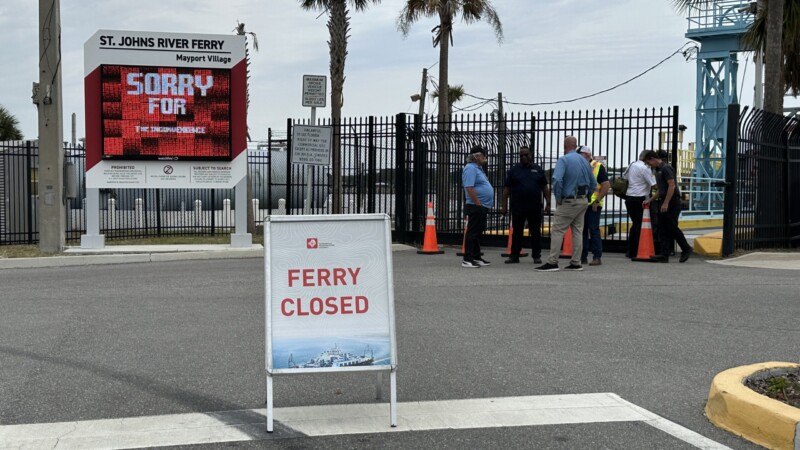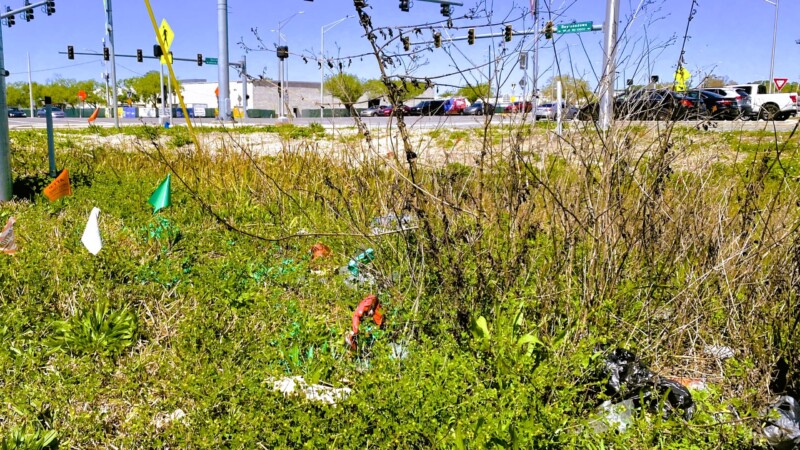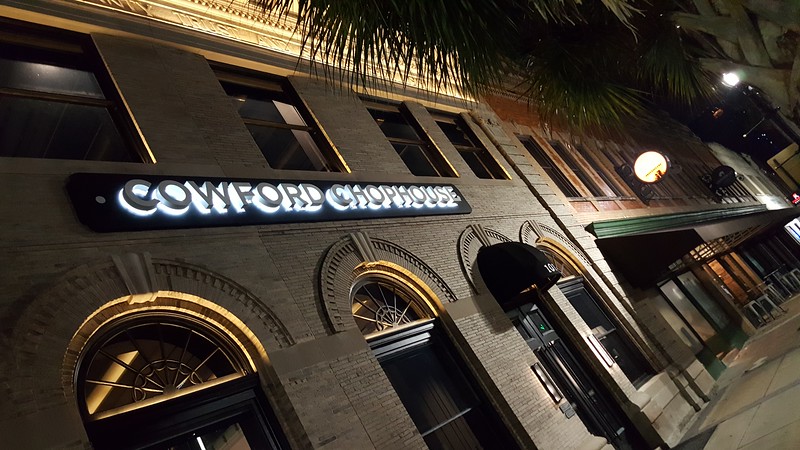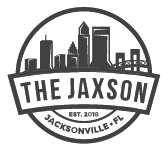
One Riverside Avenue, the development planned to replace the former Florida Times-Union headquarters, will likely be up for final site plan approval by the Downtown Development Review Board in November. Here are four simple, common sense ways to activate the pedestrian experience throughout the development – without significant changes or expense.
One Riverside moves forward
One Riverside, the development planned to replace the former Florida Times-Union building on the Brooklyn waterfront, received conceptual approval at the Downtown Development Review Board’s October meeting. Approval came with a number of caveats, however, revolving around how suburban and driving-oriented the initial site plans are. The Jaxson wrote before about simple ways to make the site plan more urban and pedestrian-friendly without adding significant cost to the development.
Not enough attention has been given to the part of the site plan that affects pedestrians the most: the sidewalks. Getting the sidewalks right can make the difference between a comfortable, urban experience that enhances the neighborhood and a Gate Parkway-style game of Frogger that has no place in any Downtown neighborhood. Considering the project is due to include nearly $32 million in incentives from the city, these common sense enhancements should be included before any final approval is considered for this property.
1. Decrease the width of the Leila Street entrance
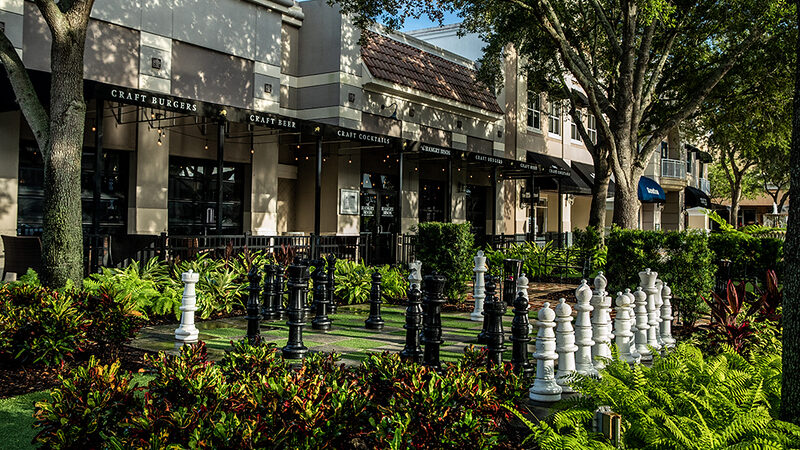
In a recent Jacksonville Daily Record article Katherine Mosley, a partner with One Riverside housing developer TriBridge Residential, stated that the proposed project would feature 8-foot-wide sidewalks through its surface parking lots to enhance safety for pedestrians along Leila Street. The Jaxson‘s position is that what may work for St. Johns Town Center, River City Marketplace and Southside Boulevard is inadequate for Brooklyn or Downtown Jacksonville, where elevating the pedestrian-scale experience is an important element in stimulating vibrancy in Jacksonville’s Urban Core. Adding 8-foot sidewalks and calling it a day is simply inadequate: even the Florida Department of Transportation installs 8-foot-sidewalks along suburban arterial roadways in certain conditions, and these are not exactly the pinnacle of walkability.
The sidewalk within an urban setting should be more than a stretch of concrete that simply allows a pedestrian to move directly from one block to the next. It should be an interactive space that allows the pedestrian to partake in a variety of activities and experiences. Reviewing the One Riverside plan, the pedestrian experience within the retail portion of the project can be enhanced by reducing the width of Leila Street in the vicinity of Riverside Avenue. Leaving the same number of travel lanes, the overall pavement width of the street can be reduced by eliminating the Leila Street median and the right-turn lane island at the Riverside Avenue intersection. The saved space can then be added to the sidewalks, allowing opportunities for further activation of the pedestrian realm.
2. Pull storefronts up to the street edge
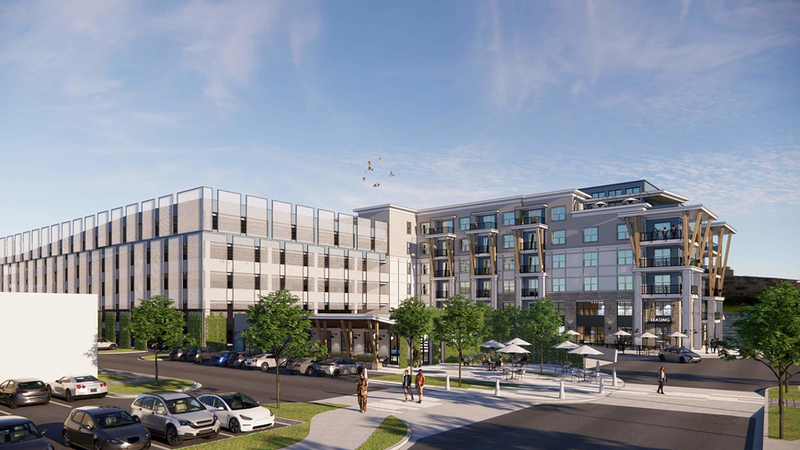
Buildings that interact with the pedestrian at street level, inside and out, are a key ingredient for any retail-friendly downtown or street. There should be active ground floors that create valuable experiences along a street for both pedestrians and motorists. As currently proposed, this is not the case with the retail component of One Riverside.
A simple improvement would be to move the grocery store building edge and entrance closer to Leila Street, as opposed to having it disconnected from the pedestrian realm by nearly 100 feet of pavement dedicated to cars and surfacing parking.
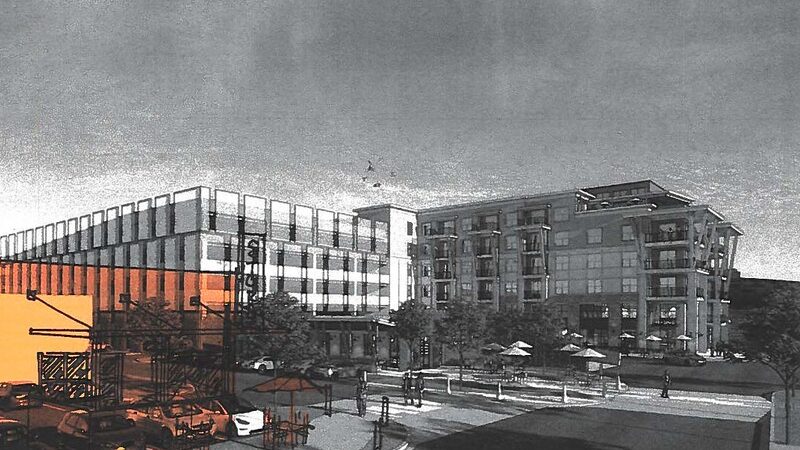
Despite the topographical challenges and number of utility easements on the property, the desired amount of surface parking can still be accommodated on site with this minor tweak. This recommendation is not groundbreaking. In fact, several similar developments across the state of Florida are anchored by Publix. If this can work in Miami, Orlando, Tampa and even Tallahassee, it should be able to work for Downtown Jacksonville.
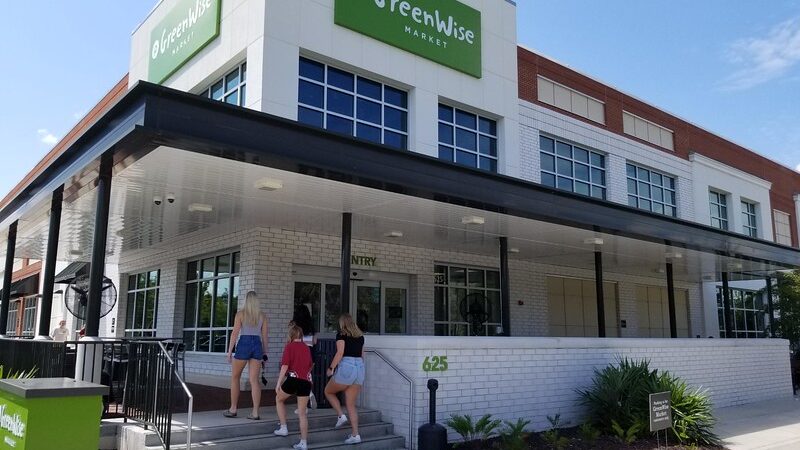
3. Consolidate parking garage driveways
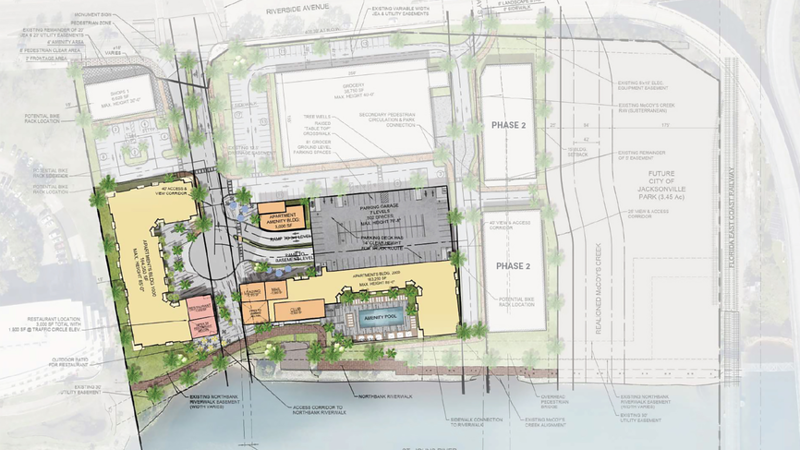
A seven-level parking garage with 502 spaces is proposed at the center of the development. Because this garage is intended to serve both retail and residential uses, the current design features five different entrances. But are these really necessary?
Reducing the amount of entrances to this garage would have several benefits. First, maintaining two grocery store entrances forces the access drive to be constructed at an elevation that is much higher than May Street to the north. This limits vehicular connectivity through the property, potentially leading to significant congestion along Leila Street. Eliminating the grocery store garage entrance closest to May Street allows for the opportunity to ramp down the access drive between the grocery store and the garage to make a connection between Leila and May Streets. This access drive could then be designed as an urban street itself, allowing for better site circulation throughout the entire development.
By the same token, there appear to be basement-level garage entrances from both Leila Street and May Street. If the Leila Street entrance could be eliminated, it allows for more pedestrian-oriented space within the center of the development along Leila Street, while reducing the number of pedestrian and automobile conflict points within the project. With the direct internal street connection between Leila and May Streets, access to the basement level could happen at the May Street garage entrance. This could have the added benefit of improving traffic circulation from Leila Street and reducing the risk of gridlock.
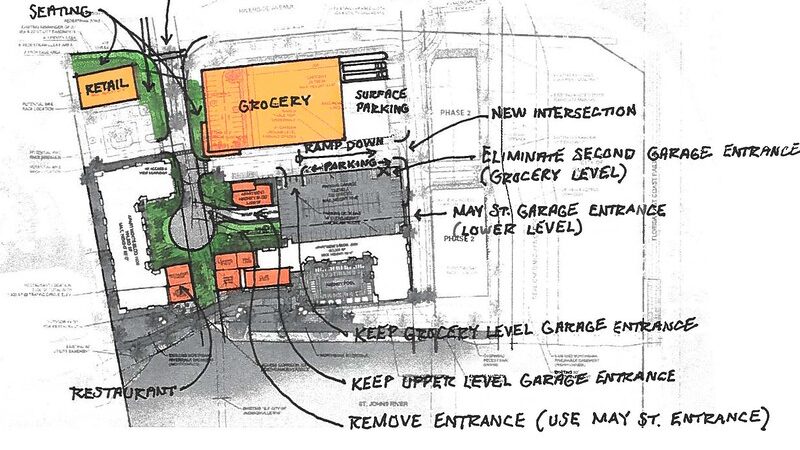
4. Integrate retail entrances with Leila Street
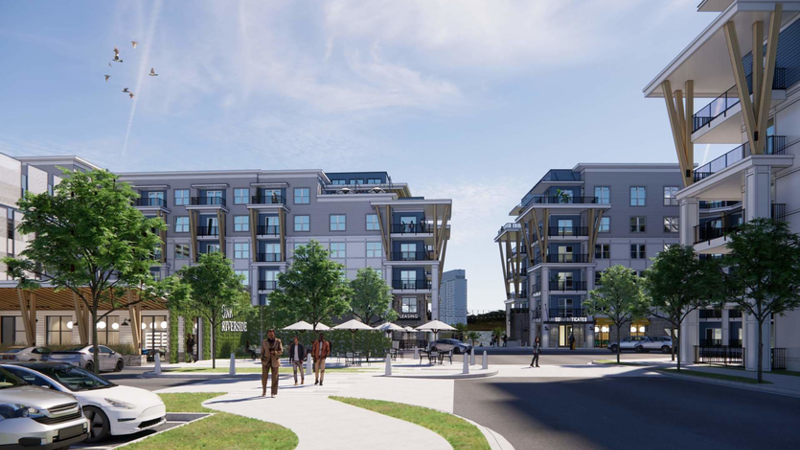
A row of shops along a street is generally more interesting, comfortable and engaging to walk by than a solid wall or surface parking. Sidewalk activity also serves as a tool to reduce vehicular speeds in the area. At the very minimum, street-level spaces should be engaging visually, allowing passers-by to enjoy the activity and aesthetics of the indoor space. This interaction should take place year-round and unite both sides of the street on weekdays, nights and weekends.
In One Riverside, this can happen by making sure both the grocery store and retail shop entrances are cohesively integrated with the sidewalk paralleling Leila Street: an 8-plus-foot sidewalk lined with storefronts and cafe-style type seating the entire length of Leila Street between Riverside Avenue and the Northbank Riverwalk.
