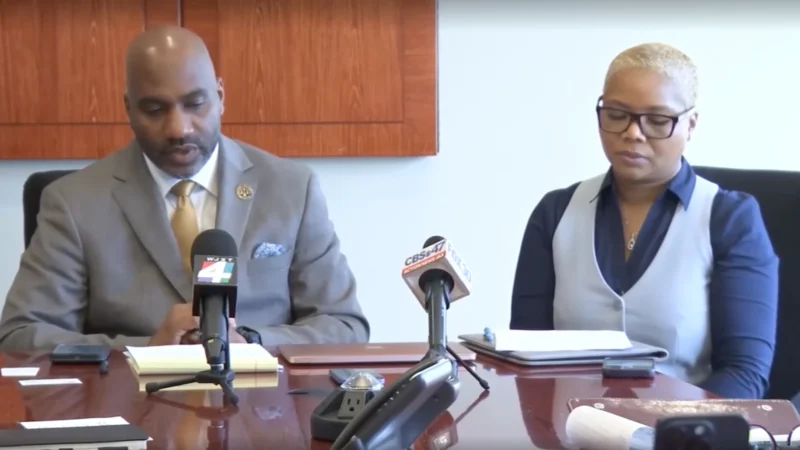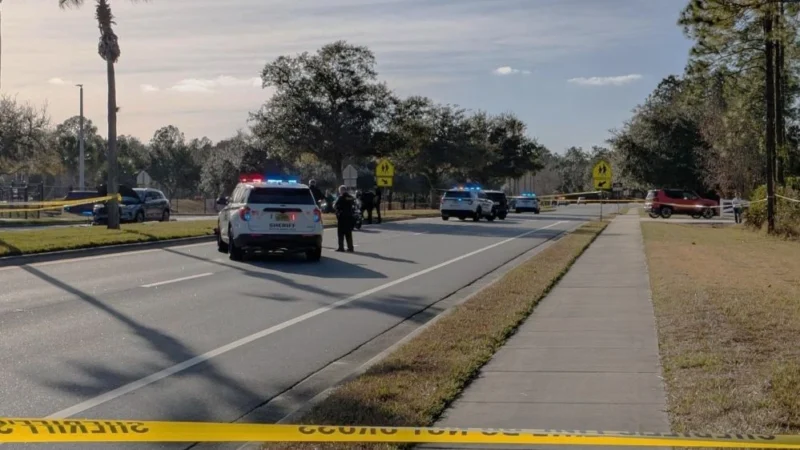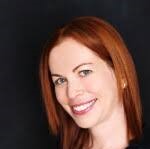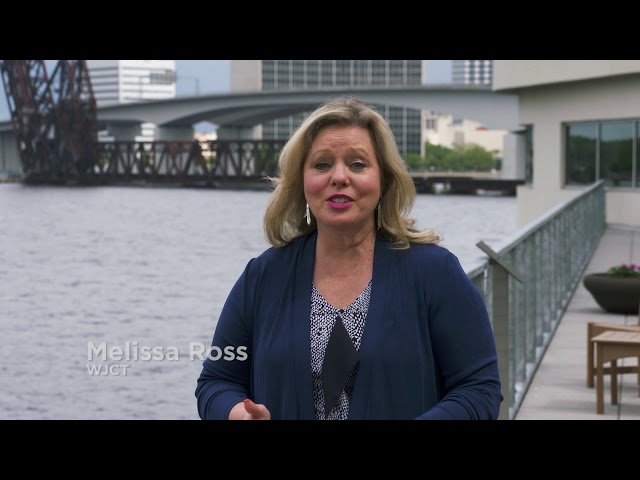After last year’s Hurricane Michael decimated parts of the Florida Panhandle, North Florida’s building codes are getting renewed scrutiny. Increasingly, all Florida residents need homes that can stand up to the strongest storms, and they increasingly want those homes to come with environmentally sustainable features and building methods.
Enter Palm Beach Gardens-based Green Dwellings. Karen Adams is the custom home builder’s CEO.
Melissa Ross:
What goes into Green Dwellings?
Karen Adams:
The homes are unique in that they are all built from steel and concrete. And they have all sustainable, renewable materials. We use solar-powered hot water, solar-powered electric, and with the optional battery, you’re off the grid and up and running after a hurricane. So, we’re building to the highest hurricane standards, Miami-Dade’s, and we’re building them to withstand 200 mph winds, to a standard called Exposure D, which means wind flows directly over the surface of the water.
MR:
The standards don’t come higher than in South Florida, but you’re expanding this beyond South Florida. How do you see the demand increasing, particularly as we keep getting hammered by hurricane after hurricane?

KA:
I was a traditional builder for 25 years and saw a need — and knew it was happening in California — to build smart in a factory. And I know that has a bad connotation. When you say “manufactured homes,” you’re thinking of trailers. If you look at what they started out west, it’s spread to Chicago and New York. But, we’re designing for the tropics — for hurricanes, moisture, mold, mildew and bugs — and there was a need. So, after three years of research and development, we have produced the first prototype that won Sustainable Florida’s award for Best Practice in Green Building. We’re also certified LEED Platinum, which is the highest green standard.
MR:
These are modern steel-and-concrete designs.
KA:
It’s very contemporary: high ceilings, 12-foot ceilings in the great rooms. We have models from 500 square feet, one bedroom, to four or four-and-a-half bedrooms, and we have a commercial building. But they all have very high ceilings, which is unique, and very difficult to transport and install for most modular builders. But that’s what makes us unique, among other things.

Credit: GreenDwellings.com
MR:
It sounds like what you want to do is create a beautiful, contemporary home, but also reduce waste, reduce the homeowner’s carbon footprint.
KA:
That’s correct. The ideal goal is zero net, which means that our home will produce more than it takes away from the environment. A lot of homes are, let’s say, “airtight.” Well, you know, that’s not a very healthy way to live. So, we bring in fresh air into a separate dehumidifier, into a unit with a high-Seasonal Energy Efficiency Ratio [an appliance efficiency rating]. And then after that, if you want a filter, you have an optional filter that can make it hospital grade. So, we make sure the air is clean. We have no formaldehyde in the cabinets and no toxic paints, so you’re assured that inside your home is the healthiest place that you can be.
MR:
You put these houses together in a few months. It arrives 90% finished after being put together in the factory. What would you say to reassure a potential home buyer thinking, “That sounds good, but I’m just not sure that it would be livable or would be nice enough?”

KA:
They have to come and test drive it. So what I mean by that is come to West Palm and come in and feel it, walk in it and see that you personally cannot tell it’s a modular home. And it’s solid. And it’s quiet. And it smells good. If you experience it, then you’ll understand it.
Copyright 2019 ADAPT








