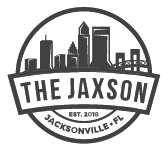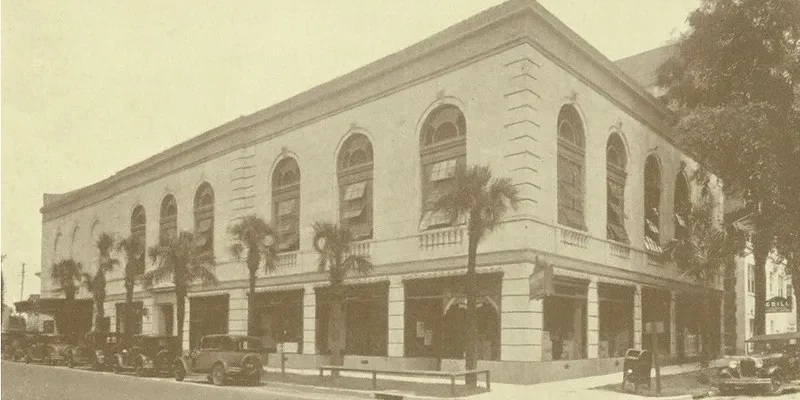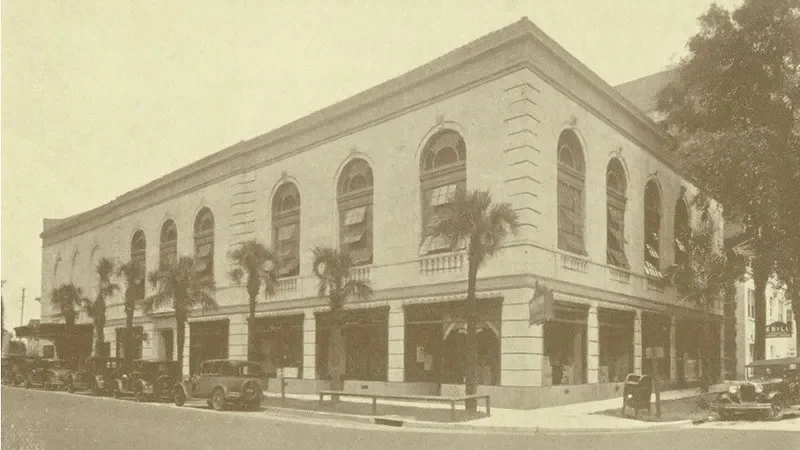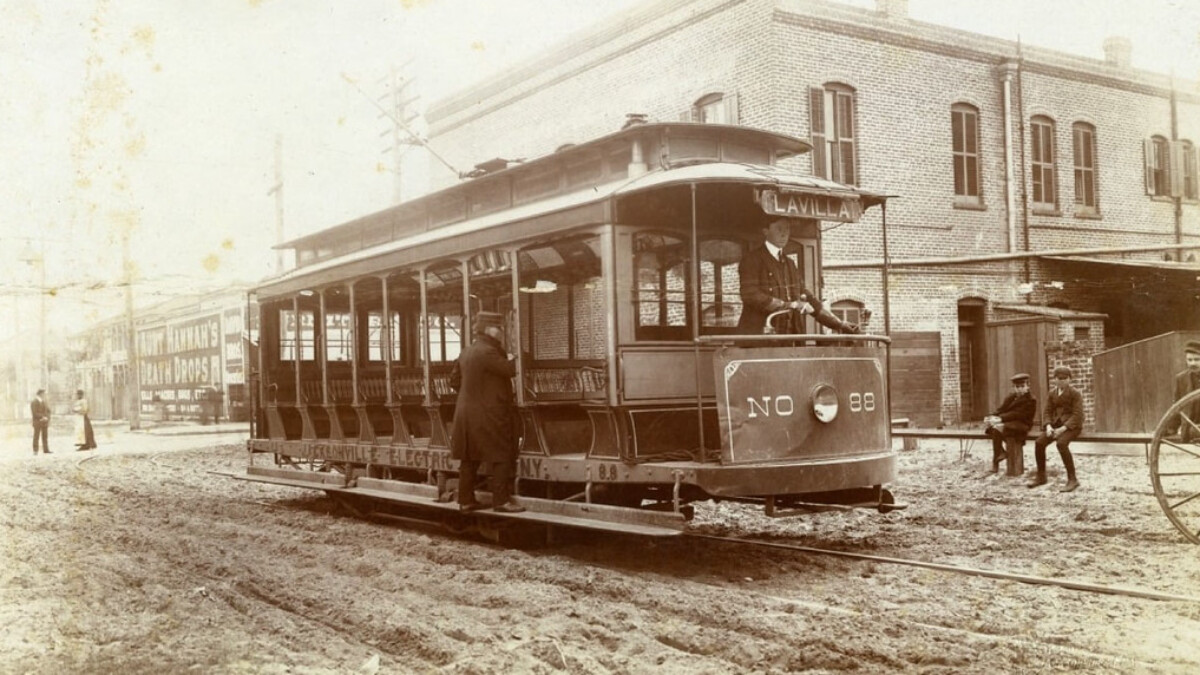
In Spring 2025, the building at 404 N. Julia St., along with its neighboring Ambassador Hotel, was sold for $17 million to Gateway Jax, marking the beginning of a new chapter for one of Downtown Jacksonville’s historic landmarks. Here’s a look back at the building’s history.
The Beginning: The Chamber of Commerce Building

Completed in 1927, 404 Julia St. was originally constructed in the Mediterranean Revival style, characterized by its large arched windows and distinctive clay tile roof.
Originally known as the Jacksonville Chamber of Commerce Building, it served as home to several civic and commercial organizations, including the Jacksonville Chamber of Commerce, Jacksonville Junior Chamber of Commerce, Jacksonville Traffic Bureau, Believers in Jacksonville, and the Bureau of Foreign & Domestic Commerce.
In 1929, the Office of the Port Bureau joined the building’s tenants. Its mission was to promote import and export trade and to stimulate the flow of traffic through Jacksonville’s port and to interior, foreign, intercoastal, and coastwise destinations. The ground floor featured six retail storefronts and a large auditorium, with early tenants including Arthur B. Williams Drugs, Publix Cleaners, and William H. Bennett Books.
By the onset of World War II, the Chamber of Commerce had relocated to 52 W. Bay St. During the 1940s and 1950s, the building was rebranded as the Ribault Building, serving as headquarters for the City of Jacksonville’s Recreation Department and the American Legion. Retail tenants during this period included the Merck Drug Company, House of Beauty, Dixie Cleaners, Clarence McGee Barber Shop, Fred Walker’s Watch Repair, and Philip Galie’s Fruit Store.
Altered Beyond Recognition: The Central National Bank
In 1957, the property was acquired and renovated by the Central National Bank of Jacksonville. This renovation introduced a mid-century modern façade on the building’s south and east elevations, reflecting the design trends of the era and replacing much of the original Mediterranean detailing.
Over the following decades, through a series of acquisitions and mergers, the Central National Bank became part of First Alliance Bank, which later acquired EverBank, an emerging online bank with $250 million in deposits in 2003. The company subsequently adopted the EverBank name.
After years of vacancy, Augustine Development Group purchased the 31,000-square-foot building with plans to convert it into 36 residential apartments and 5,769 square feet of ground-floor retail space. However, the project ultimately stalled.
Photographs: 404 N. Julia St.













