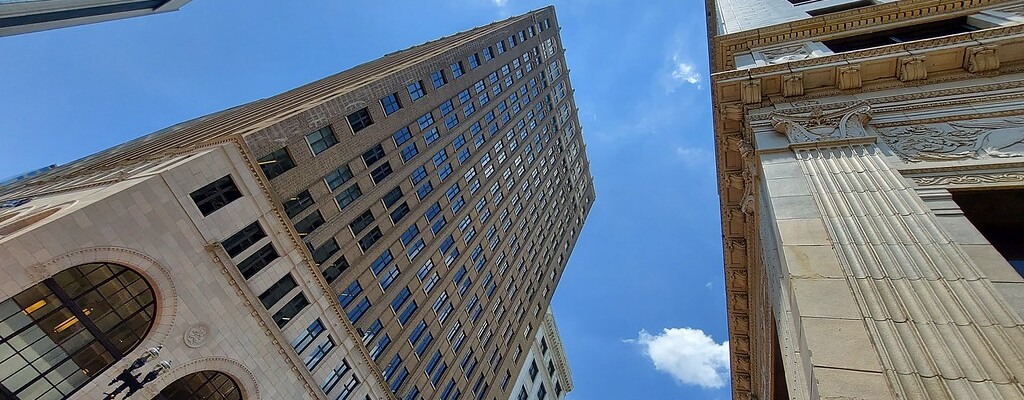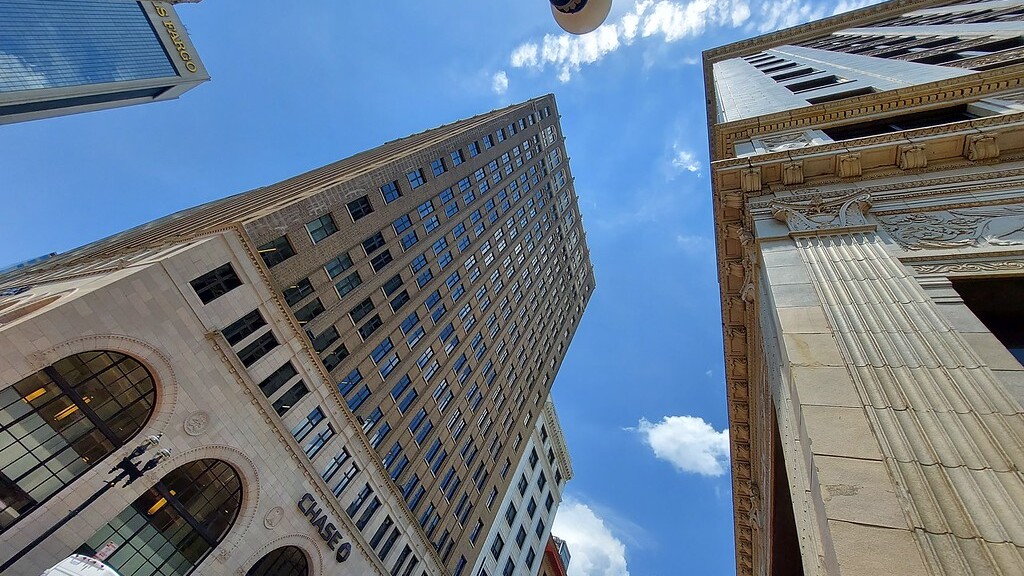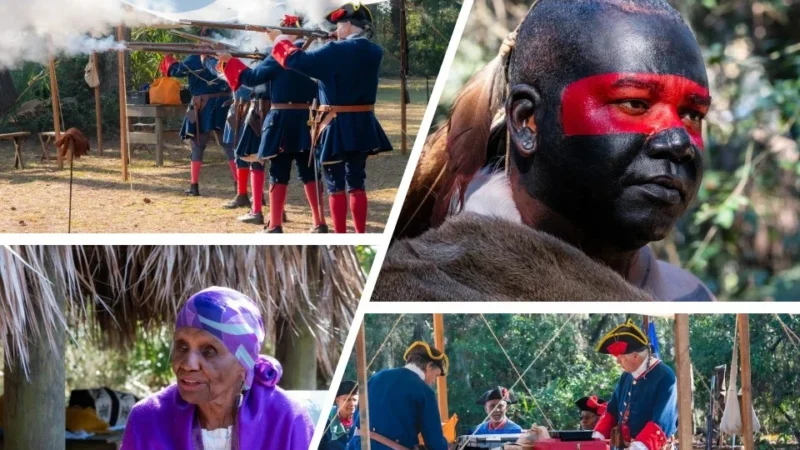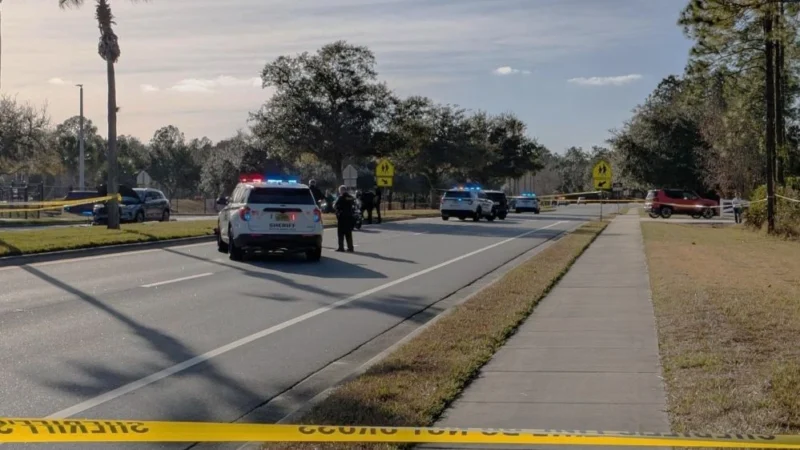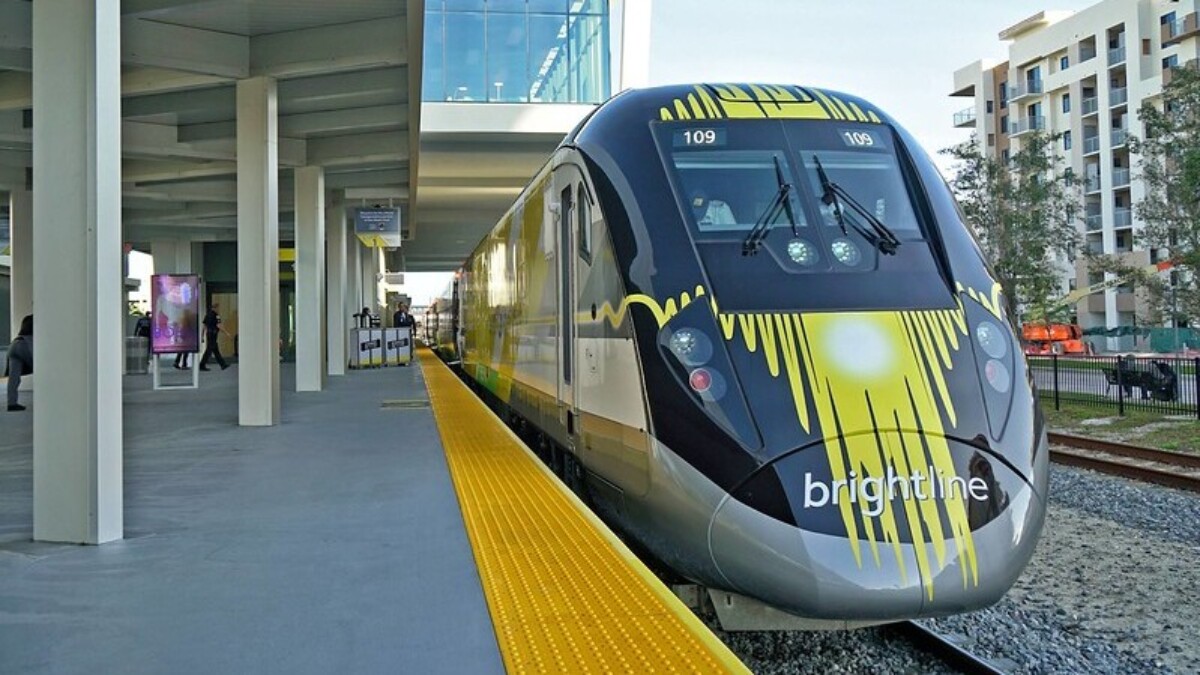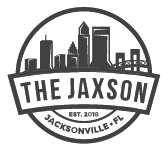
Atlantic National Bank Building (121 Atlantic Place), 121 W. Forsyth St.

Year Completed: 1909
Height: 109 feet / 10 stories
121 Atlantic Place was originally constructed for the Atlantic National Bank in 1909. The 10-story building was Jacksonville’s tallest until 1912. Founded by Edward W. Lane, Thomas P. Denham, and Fred W. Hoyt in 1903, the Atlantic National Bank was one of Florida’s largest until it was acquired by First Union in 1985. Today, the building is the site of the only underground pedestrian tunnel in Downtown that is still in use today. The tunnel connects the historic building with the Truist Bank Building and a nearby parking garage, all originally built for the Atlantic National Bank.
Bisbee Building (Laura Street Trio), 47 W. Forsyth St.

Year Completed: 1909
Height: 125 feet / 10 stories
Designed by Henry J. Klutho, the Bisbee Building was constructed for William A. Bisbee. It was Florida’s first reinforced-concrete-framed high rise. The Chicago-style office building is one of three that make up the “Laura Street Trio.” Long abandoned, the building is set to be converted into a Marriott Autograph Collection boutique hotel, along with the Florida Life Building next door.
Florida Life Building (Laura Street Trio), 115 N. Laura St.

Year Completed: 1912
Height: 149 feet / 11 stories
Designed by Henry John Klutho, the narrow Florida Life Building was Jacksonville’s tallest when it was completed in 1911 for the Florida Life Insurance Company. In 1914, a penthouse residence and a rooftop terrace were added to the building. This Prairie School-style building is one of three that make up the Laura Street Trio. Long abandoned, the building to be converted into a Marriott Autograph Collection boutique hotel, along with the Bisbee Building next door.
Atlantic National Bank Annex (Schultz Building), 118 W. Adams St.

Year Completed: 1919
Height: 105 feet / 10 stories
Designed by architectural firm Marsh and Saxelbye, the Schultz Building was completed in 1926 as an addition for the Atlantic National Bank headquarters. Between 1919 and 1946, Marsh & Saxelbye was considered to be the most prolific architectural firm in Jacksonville. The building originally housed the bank’s savings department, proof department, transit department and printing facilities. After World War II, it was acquired by Clifford G. Schultz for office and retail use.
The Carling, 33 W. Adams St.

Year Completed: 1926
Height: 169 feet / 13 stories
The Carling is a 13-story, mixed-use building originally constructed in 1925. It was designed by noted New York City architects Thompson, Holmes & Converse as a 300-room hotel. Then managed by Atlanta’s Dinkler Hotel Co., it was named after Carling L. Dinkler. At the time, Dinkler was the country’s youngest hotel executive. In 1936, the name was changed to the Hotel Roosevelt. Hotel Roosevelt became the site of a devastating fire during Gator Bowl weekend in 1963 that claimed 22 lives. In 2005, The Vestcor Cos. renovated the historical structure into 100 apartments with ground-floor retail space and added a new attached 237-space parking garage.
The Lynch Building (11 East Forsyth), 11 E. Forsyth St.

Year Completed: 1926
Height: 200 feet / 17 stories
11 East Forsyth (formerly called the Lynch Building) is a 17-story, mixed use building originally constructed in 1926. The Chicago School-style tower was designed by Pringle & Smith for film pioneer Stephen Andrew Lynch. Prior to the building’s development, Lynch owned his own theater chain and controlled Paramount’s South Florida theater operations. After the sale of his theatres, Lynch became a real estate developer during the Florida Land Boom. The Lynch Building was one of several projects he developed in Jacksonville, Miami and Atlanta. He also developed the Sunset Islands in Miami-Dade County. In 1962, the building was renovated for use as the home office of the American Heritage Life Insurance Co. The Vestcor Cos. renovated the structure in 2003, converting office space into 127 apartments with ground-floor retail space, and added a new attached six-story parking garage. Today, former food truck pioneers Super Food and Brew operate a gastropub on the ground floor.
Barnett National Bank Building, 112 W. Adams St.

Year Completed: 1926
Height: 224 feet / 18 stories
Changing the city’s skyline practically overnight, 1926 would become known as the year of the skyscraper, with seven buildings of 10 stories or more starting construction in Jacksonville. The Barnett National Bank was the tallest building completed in 1926. The Barnett Bank story began 50 years earlier on May 7, 1877, when William Boyd Barnett opened the Bank of Jacksonville. Barnett grew to become a Fortune 500 company before being acquired by Nations Bank in 1997. At the time, it was the largest banking merger in American history. In recent years, the building was renovated by the SouthEast Development Group to include apartments, office space and a ground floor bank branch.
Greenleaf & Crosby Building, 208 N. Laura St.

Year Completed: 1926
Height: 138 feet / 10 stories
The Greenleaf & Crosby Building was designed by architects Marsh & Saxelbye and built in 1926 for the Greenleaf & Crosby Co. Founded by Damon Greenleaf and J.H. Crosby in 1880, Greenleaf & Crosby owned one of the city’s earliest jewelry stores. The jewelry business was renamed Jacobs Jewelers after it was acquired by V.E. Jacobs in 1930. Considered one of Jacksonville’s oldest continuously operated businesses, the store closed in 2023 with the retirement of its last owners, Roy and Delorise Thomas. Under construction during the bust of the Florida Land Boom, only one half of the 10-story building was completed. In 2022, the building was purchased by JWB Real Estate Capital for $6.95 million.
Park Lane Condominium, 1846 Margaret St.

Year Completed: 1926
Height: 173 feet / 16 stories
For many years, the Park Lane was Jacksonville’s third-tallest building. It was originally built as co-op apartments, a novel idea in those days, which the developer Francis Mason brought back from a trip to New York. The Park Lane was the forerunner of Florida’s high-rise condominiums. It was also the first tall building in Jacksonville to use “setback” construction, permitting the apartments in the upper stories to have open terraces and sun parlors.


